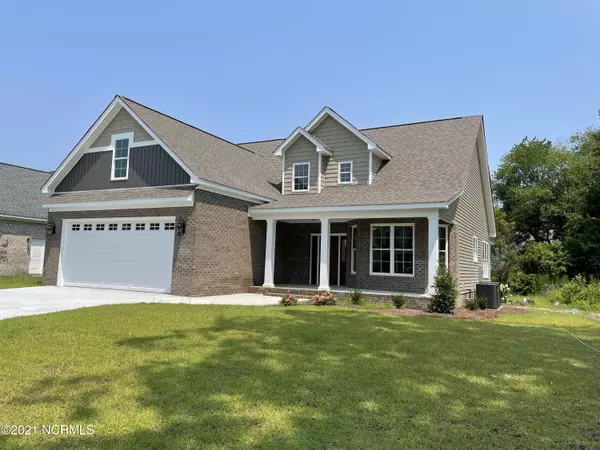$370,000
$369,900
For more information regarding the value of a property, please contact us for a free consultation.
4 Beds
3 Baths
2,469 SqFt
SOLD DATE : 12/09/2021
Key Details
Sold Price $370,000
Property Type Single Family Home
Sub Type Single Family Residence
Listing Status Sold
Purchase Type For Sale
Square Footage 2,469 sqft
Price per Sqft $149
Subdivision Irish Creek
MLS Listing ID 100274896
Sold Date 12/09/21
Style Wood Frame
Bedrooms 4
Full Baths 2
Half Baths 1
HOA Fees $150
HOA Y/N Yes
Originating Board North Carolina Regional MLS
Year Built 2021
Lot Size 0.290 Acres
Acres 0.29
Lot Dimensions 80x150x88x150
Property Description
NEW CONSTRUCTION!!! 3 bedroom 2.5 bathroom home with a large bonus room located in the very popular Irish Creek subdivision.
Master bedroom suite is downstairs with dual vanity sinks, tub, separate tile shower and 2 walk in closets.
Formal Dinning room is located off the foyer. Kitchen has Quartz countertops, subway tile backsplash, stainless steel appliances and is open to the living room and eat in kitchen.
Upstairs you will find 2 bedrooms, 1 full bath and a large bonus room that could be a 4th bedroom.
2 car garage with a private backyard.
This is a new Construction home that comes with a complete 1 year builders warranty.
Location
State NC
County Pitt
Community Irish Creek
Zoning Residential
Direction Fire Tower Road to Old Tar Road. Make a left into Irish Creek Subdivision on West Meath Drive. Make a right on Blackwater Drive. Make a left on Lagan Circle. Home is on the left.
Rooms
Primary Bedroom Level Primary Living Area
Interior
Interior Features Solid Surface, Master Downstairs, 9Ft+ Ceilings, Ceiling Fan(s), Pantry, Walk-in Shower, Eat-in Kitchen, Walk-In Closet(s)
Heating Heat Pump
Cooling Central Air
Flooring LVT/LVP, Carpet, Tile
Window Features Thermal Windows
Laundry Inside
Exterior
Garage On Site, Paved
Garage Spaces 2.0
Waterfront No
Roof Type Architectural Shingle
Porch Covered, Patio, Porch
Parking Type On Site, Paved
Building
Story 2
Foundation Raised, Slab
Sewer Municipal Sewer
Water Municipal Water
New Construction Yes
Others
Tax ID 71655
Acceptable Financing Cash, Conventional, FHA, VA Loan
Listing Terms Cash, Conventional, FHA, VA Loan
Special Listing Condition None
Read Less Info
Want to know what your home might be worth? Contact us for a FREE valuation!

Our team is ready to help you sell your home for the highest possible price ASAP








