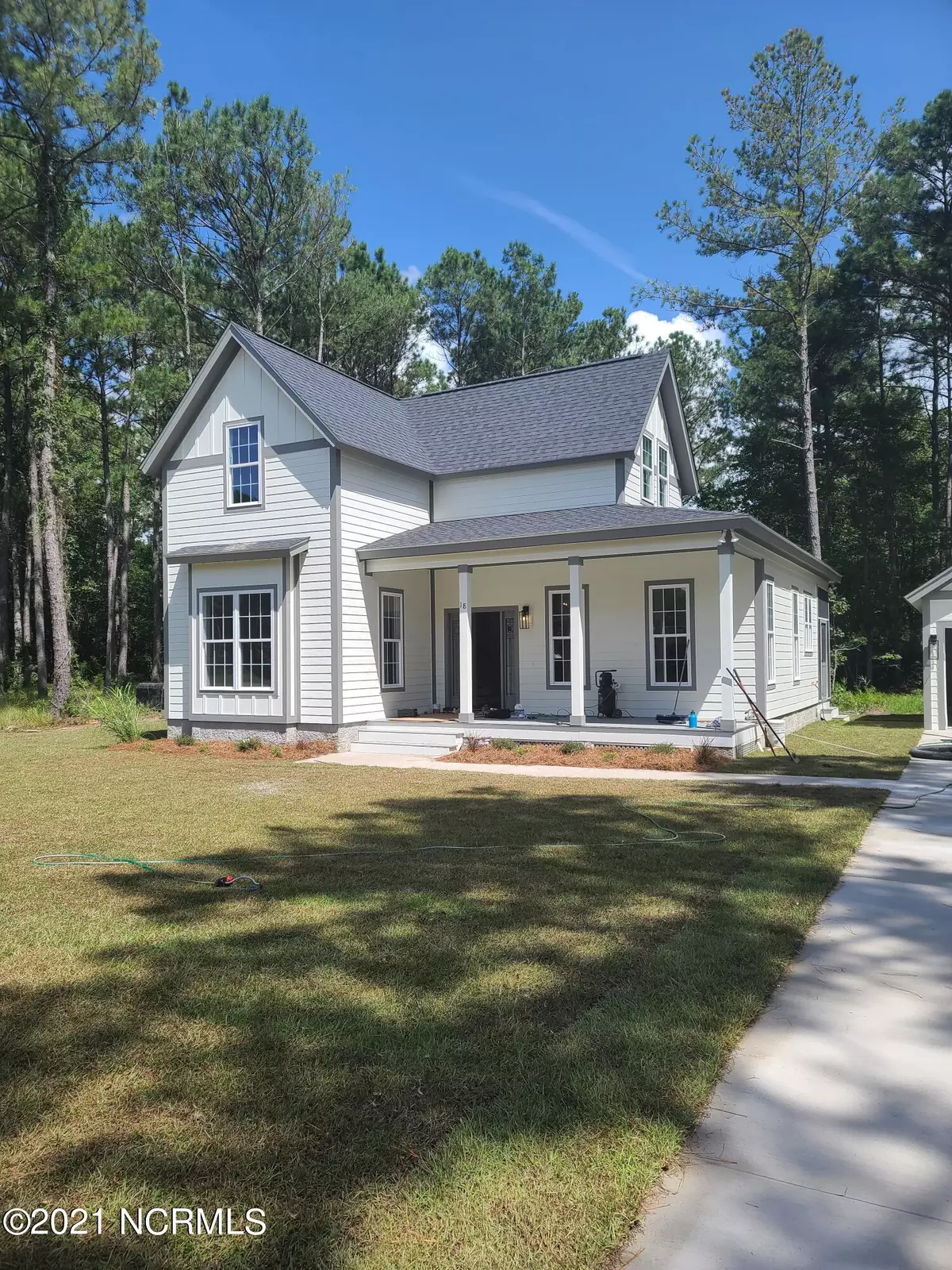$369,000
$369,000
For more information regarding the value of a property, please contact us for a free consultation.
3 Beds
3 Baths
1,980 SqFt
SOLD DATE : 08/30/2021
Key Details
Sold Price $369,000
Property Type Single Family Home
Sub Type Single Family Residence
Listing Status Sold
Purchase Type For Sale
Square Footage 1,980 sqft
Price per Sqft $186
Subdivision Arlington Place
MLS Listing ID 100274018
Sold Date 08/30/21
Style Block, Wood Frame
Bedrooms 3
Full Baths 2
Half Baths 1
HOA Fees $900
HOA Y/N Yes
Originating Board North Carolina Regional MLS
Year Built 2021
Lot Size 0.950 Acres
Acres 0.95
Lot Dimensions 114x78x268x89x38x255
Property Description
Kim and her team at Coastal Heritage Construction are underway with construction of the Galloway Cottage, with an estimated completion timeframe late summer 2021.
The floorplan is a version of Southern Living's Bucksport Cottage, an improved upon version! 10' ceilings in the living areas, a separate flex room that can be an office, den, guest room or formal dining and a playroom upstairs. Large backyard with open space in the back and on the right. Detached 1.5 car garage. Siding is a mix of lap and board and batten cement fiber board. Landscaped yard, open living area, wooden cabinetry, modern wall fireplace, large laundry/pantry room with sliding barn door, stone counters, custom tile shower, trey ceilings in the master, concrete drive/sidewalks, reading nook upstairs, and lots of neat details throughout this brand new home!
Location
State NC
County Pamlico
Community Arlington Place
Zoning residential
Direction 55 to 306S, 8 miles to Arapahoe, entrance to Arlington Place is across from the Arapahoe Charter School. Turn in and either stop at the Welcome Center for directions or head down Burton Farm Drive, slight right onto Mill Creek Drive, and lot 9 will be on your right at the corner of Mill Creek and Dragonfly Circle
Rooms
Basement None
Interior
Interior Features 1st Floor Master, 9Ft+ Ceilings, Ceiling - Trey, Ceiling Fan(s), Gas Logs, Walk-in Shower, Walk-In Closet
Heating Heat Pump
Cooling Zoned
Flooring LVT/LVP
Appliance Dishwasher, Microwave - Built-In, Refrigerator, Stove/Oven - Gas, None
Exterior
Garage On Site, Paved
Utilities Available Municipal Water, Septic On Site, Water Connected
Waterfront No
Waterfront Description Water Access Comm, Waterfront Comm
Roof Type Architectural Shingle
Porch Covered, Porch
Parking Type On Site, Paved
Garage No
Building
Story 2
New Construction Yes
Schools
Elementary Schools Pamlico County Primary
Middle Schools Pamlico County
High Schools Pamlico County
Others
Tax ID F09-33-9
Acceptable Financing Cash, Conventional
Listing Terms Cash, Conventional
Read Less Info
Want to know what your home might be worth? Contact us for a FREE valuation!

Our team is ready to help you sell your home for the highest possible price ASAP








