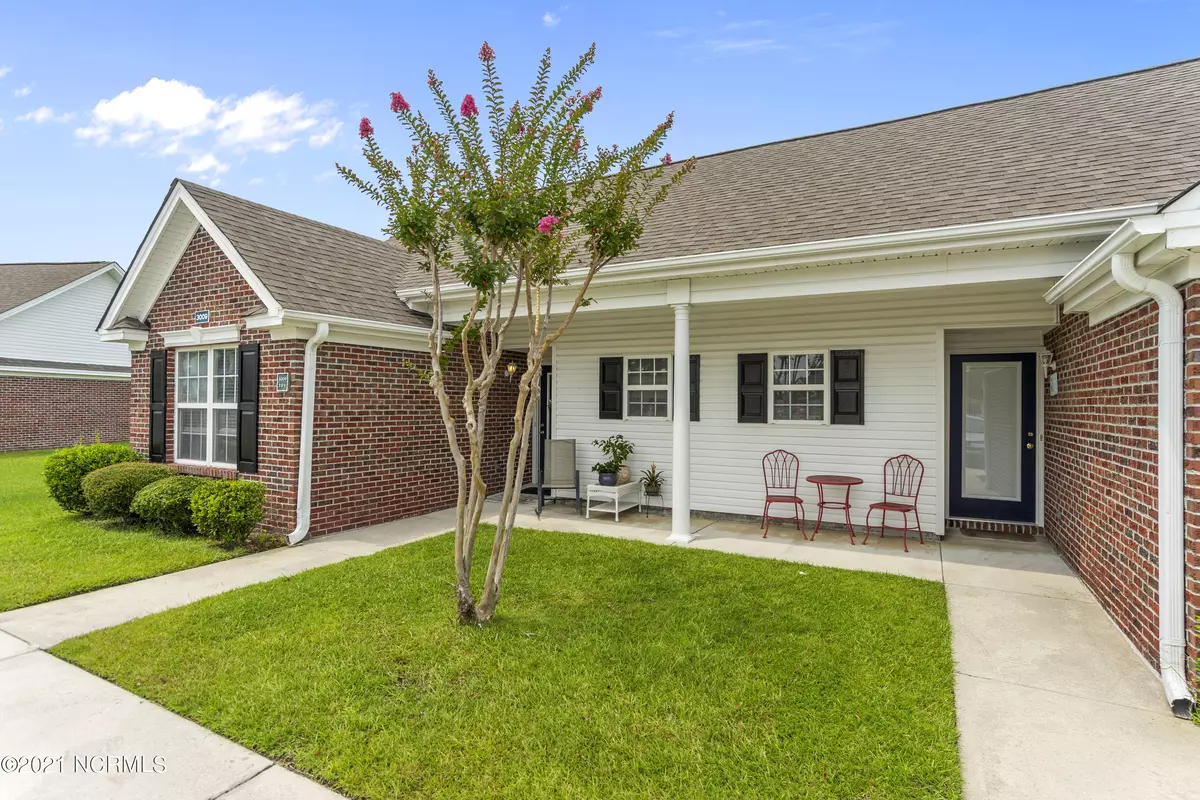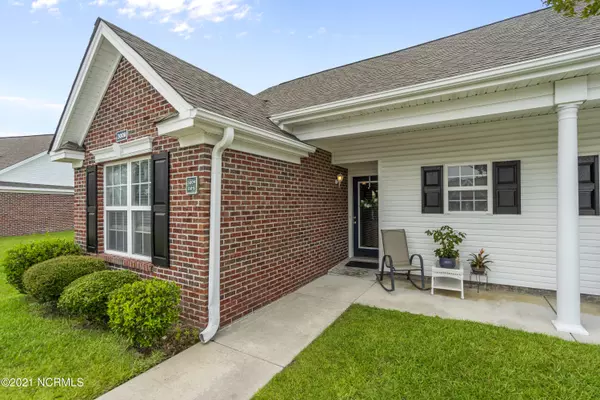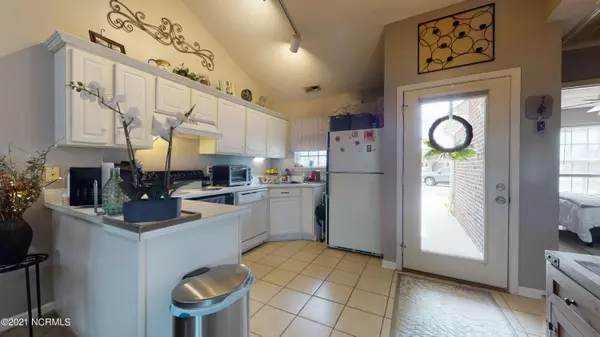$170,000
$170,000
For more information regarding the value of a property, please contact us for a free consultation.
2 Beds
2 Baths
959 SqFt
SOLD DATE : 10/13/2021
Key Details
Sold Price $170,000
Property Type Townhouse
Sub Type Townhouse
Listing Status Sold
Purchase Type For Sale
Square Footage 959 sqft
Price per Sqft $177
Subdivision Lauren Place
MLS Listing ID 100286541
Sold Date 10/13/21
Style Wood Frame
Bedrooms 2
Full Baths 2
HOA Fees $1,884
HOA Y/N Yes
Originating Board North Carolina Regional MLS
Year Built 1996
Lot Size 1,742 Sqft
Acres 0.04
Lot Dimensions 28x57 - Townhome
Property Description
Start enjoying your low maintenance living in your charming 2 bedroom, 2 bath townhome! Located in the small community of Lauren Place, conveniently located in walking distance of shopping, dining, and a short drive to historical downtown Wilmington, Wrightsville Beach, Cape Fear Community College and UNCW. Open and bright floorplan with a vaulted ceiling in living, dining and kitchen makes for spacious living. The split bedroom plan provides extra privacy. The glass doors in the living room will lead you to your private screened-in porch, here you can enjoy a cup of coffee or afternoon tea, while reading your favorite book or searching online. Newer HVAC unit, laundry area, tile flooring in kitchen and bathrooms, storage area, and a rocking chair front porch are sure to please! This charming townhome is an end unit which gives extra green space to enjoy. Don't miss out on this great chance for easy living or investment opportunity. Unit is leased until 04/30/2022.
Location
State NC
County New Hanover
Community Lauren Place
Zoning PD
Direction N College Road, take exit 420B to merge onto NC-132 N/US-117N/N College, turn right onto NorthChase Pkwy SE, turn left onto Enterprise Drive, right onto Lauren Place Drive, unit will be on the left
Interior
Interior Features Ceiling - Vaulted, Ceiling Fan(s)
Heating Forced Air
Cooling Central
Flooring Carpet, Tile
Appliance None, Dishwasher, Refrigerator, Stove/Oven - Electric
Exterior
Garage Assigned, Paved
Utilities Available Municipal Sewer, Municipal Water
Waterfront No
Roof Type Shingle
Porch Covered, Porch, Screened
Parking Type Assigned, Paved
Garage No
Building
Story 1
New Construction No
Schools
Elementary Schools Castle Hayne
Middle Schools Trask
High Schools Laney
Others
Tax ID R02616-001-095-000
Acceptable Financing VA Loan, Cash, Conventional, FHA
Listing Terms VA Loan, Cash, Conventional, FHA
Read Less Info
Want to know what your home might be worth? Contact us for a FREE valuation!

Our team is ready to help you sell your home for the highest possible price ASAP








