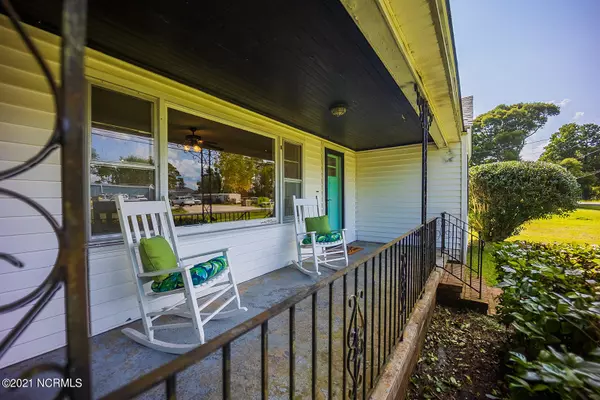$212,500
$215,000
1.2%For more information regarding the value of a property, please contact us for a free consultation.
2 Beds
1 Bath
1,032 SqFt
SOLD DATE : 10/06/2021
Key Details
Sold Price $212,500
Property Type Single Family Home
Sub Type Single Family Residence
Listing Status Sold
Purchase Type For Sale
Square Footage 1,032 sqft
Price per Sqft $205
Subdivision Arlington Heights
MLS Listing ID 100284962
Sold Date 10/06/21
Style Wood Frame
Bedrooms 2
Full Baths 1
HOA Y/N No
Originating Board North Carolina Regional MLS
Year Built 1952
Annual Tax Amount $566
Lot Size 0.400 Acres
Acres 0.4
Lot Dimensions 103x178x87x179
Property Description
Full of southern charm and just minutes from downtown Wilmington. This adorable 1950's bungalow sits on .4 acres and boasts 2 bedrooms, 1 full bathroom, and a rocking-chair front porch. Tastefully updated while maintaining the original craftsmanship, you will find original wood doors and hardwood floors throughout. Upon entering the home you will appreciate how open and airy it is, with 9 ft ceilings and tons of natural light flowing in from the oversized front window. Both bedrooms are equipped with ceiling fans and share a full bathroom with tile flooring. Enjoy your morning cup of coffee on the screened-in porch or wooden deck overlooking your large, private, fenced-in yard. There is also a detached garage perfect for tools and toys, and wired for workshop use. No HOA, no city taxes, and minutes from restaurants and shopping. Book your showing today!
Location
State NC
County New Hanover
Community Arlington Heights
Zoning R-15
Direction From Military Cutoff Rd, head north towards MLK Pkwy. Once on MLK Pkwy, take the exit for NC 133 to Burgaw. Continue straight onto Castle Hayne Rd. Turn left onto Arlington Dr and the home will be on your left.
Rooms
Basement Crawl Space
Primary Bedroom Level Primary Living Area
Interior
Interior Features Mud Room, 9Ft+ Ceilings
Heating Propane
Cooling Central Air
Flooring Tile, Wood
Fireplaces Type None
Fireplace No
Window Features Storm Window(s)
Appliance Water Softener, Stove/Oven - Gas, Refrigerator, Dishwasher
Exterior
Garage On Site
Garage Spaces 2.0
Waterfront No
Roof Type Shingle
Porch Covered, Porch, Screened
Parking Type On Site
Building
Story 1
Sewer Septic On Site
Water Well
New Construction No
Others
Tax ID R04107-008-004-000
Acceptable Financing Cash, Conventional
Listing Terms Cash, Conventional
Special Listing Condition None
Read Less Info
Want to know what your home might be worth? Contact us for a FREE valuation!

Our team is ready to help you sell your home for the highest possible price ASAP








