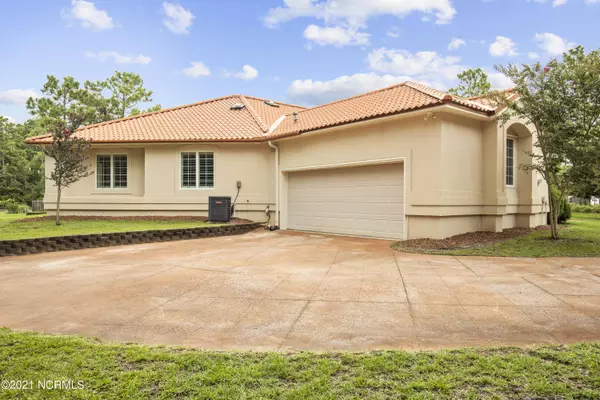$542,000
$528,000
2.7%For more information regarding the value of a property, please contact us for a free consultation.
4 Beds
2 Baths
2,591 SqFt
SOLD DATE : 09/20/2021
Key Details
Sold Price $542,000
Property Type Single Family Home
Sub Type Single Family Residence
Listing Status Sold
Purchase Type For Sale
Square Footage 2,591 sqft
Price per Sqft $209
Subdivision Not In Subdivision
MLS Listing ID 100285133
Sold Date 09/20/21
Style Wood Frame
Bedrooms 4
Full Baths 2
HOA Y/N No
Originating Board North Carolina Regional MLS
Year Built 2001
Lot Size 10.080 Acres
Acres 10.08
Lot Dimensions 338x108x36x492x73x83x51x120x49x201x69x102x127x1157
Property Description
Tucked centrally between Morehead City and Emerald Isle is just over 10 acres of a gardener's paradise. This 4 bed 2 bath custom built home sits on approximately 3 acres of cleared land surrounded by organically managed gardens, a blueberry patch, a variety of fruit trees, a greenhouse, and a beautiful custom built agricultural barn constructed from trees that were cleared from the land and milled on site. In addition there is a chicken coop, beehive stands, and a tool shed built by the West Carteret High School shop class. The rear garden has been double lined with a solar powered electric fence to protect crops from deer and other animals. Thermal mass barrels are located in the greenhouse to help produce heat in the winter.
This house was built by Tommy Simpson and features a split floor plan with an open living area, plantation shutters in all 4 bedrooms, a gas and electric fireplace, a large mudroom/laundry room, and two screened porches which provide a beautiful view of the yard and gardens. The previous owners thought of everything when adding finishing touches. A Kinetico water softener and sulfur guard system, Hurricane shutters for the south and east facing windows, and a Yamaha generator (with a separate circuit board and outside plug powers lights, refrigerator, and well pump) to provide peace of mind during hurricane season. Not to mention the property is not in a flood zone! A two car garage and covered 2 car carport allow for ample parking.
Location
State NC
County Carteret
Community Not In Subdivision
Zoning RES
Direction From HWY 24 turn onto Hibbs road. Turn left onto Old Swansboro Road. Follow for 3/4 mile and take the right at the fork in the road. 380 Old Swansboro will be on the right.
Rooms
Other Rooms Storage, Barn(s), Green House
Interior
Interior Features 1st Floor Master, Blinds/Shades, Ceiling Fan(s), Intercom/Music, Pantry, Skylights, Smoke Detectors, Walk-In Closet
Heating Heat Pump
Cooling Central, Zoned
Flooring Carpet, Laminate, Tile
Appliance Generator, Water Softener
Exterior
Garage On Site, Paved, Unpaved
Garage Spaces 2.0
Carport Spaces 2
Utilities Available Septic On Site, Well Water
Waterfront No
Roof Type Metal
Accessibility Accessible Entrance, Accessible Full Bath, Hallways
Porch Covered, Deck, Patio, Porch, Screened
Parking Type On Site, Paved, Unpaved
Garage Yes
Building
Story 1
New Construction No
Schools
Elementary Schools Bogue Sound
Middle Schools Newport
High Schools West Carteret
Others
Tax ID 633601063515000
Acceptable Financing Cash, Conventional
Listing Terms Cash, Conventional
Read Less Info
Want to know what your home might be worth? Contact us for a FREE valuation!

Our team is ready to help you sell your home for the highest possible price ASAP








