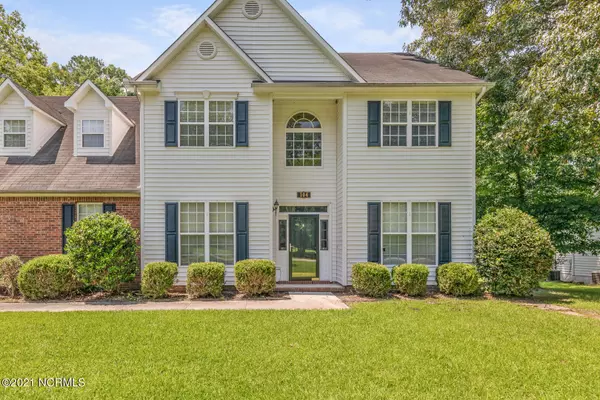$295,000
$275,000
7.3%For more information regarding the value of a property, please contact us for a free consultation.
4 Beds
3 Baths
2,437 SqFt
SOLD DATE : 09/14/2021
Key Details
Sold Price $295,000
Property Type Single Family Home
Sub Type Single Family Residence
Listing Status Sold
Purchase Type For Sale
Square Footage 2,437 sqft
Price per Sqft $121
Subdivision Hunters Creek
MLS Listing ID 100285114
Sold Date 09/14/21
Style Wood Frame
Bedrooms 4
Full Baths 2
Half Baths 1
HOA Fees $275
HOA Y/N Yes
Originating Board North Carolina Regional MLS
Year Built 2001
Annual Tax Amount $1,508
Lot Size 1.240 Acres
Acres 1.24
Lot Dimensions 33x305x294x79x291x277x86
Property Description
Waterfront community close to Piney Green Gate! Everything you're looking for in your new home. The Landing@Hunters Creek isnt your cookie cutter neighborhood. Nice spacious wooded lots with mature trees. This home has nice curb appeal with a side load garage. This home has a space for everyone. Downstairs is a spacious family room with gas fireplace, kitchen with an eat-in dining area that overlooks the back yard, a formal dining area, a formal living room, study/den, and a mudroom/utility room complete with washer/dryer hooks, deep sink, and shower.
Upstairs you will find the spacious Owner's suite and 3 additional bedrooms. Nice cul-de-sac location that the back of the lot fronts Northeast Creek. Off the eat in kitchen leads out to the spacious back deck. For the boating enthusiast the HOA amenities, include a boat ramp and dock as well as a outdoor pool and clubhouse. Book your appointment today
Location
State NC
County Onslow
Community Hunters Creek
Zoning R-15
Direction Piney Green, Left into Hunters Creek, Right on Baytree, Left on Dockside, House on the Right.
Rooms
Primary Bedroom Level Non Primary Living Area
Interior
Interior Features 9Ft+ Ceilings, Ceiling Fan(s)
Heating Electric, Heat Pump
Cooling None
Laundry Inside
Exterior
Exterior Feature None
Garage Off Street, Paved
Garage Spaces 2.0
Waterfront Yes
Waterfront Description Waterfront Comm
Roof Type Shingle
Porch Patio
Parking Type Off Street, Paved
Building
Lot Description Cul-de-Sac Lot, Wooded
Story 2
Foundation Slab
Sewer Septic On Site
Structure Type None
New Construction No
Others
Tax ID 1115j-22
Acceptable Financing Cash, Conventional, FHA, USDA Loan, VA Loan
Listing Terms Cash, Conventional, FHA, USDA Loan, VA Loan
Special Listing Condition None
Read Less Info
Want to know what your home might be worth? Contact us for a FREE valuation!

Our team is ready to help you sell your home for the highest possible price ASAP








