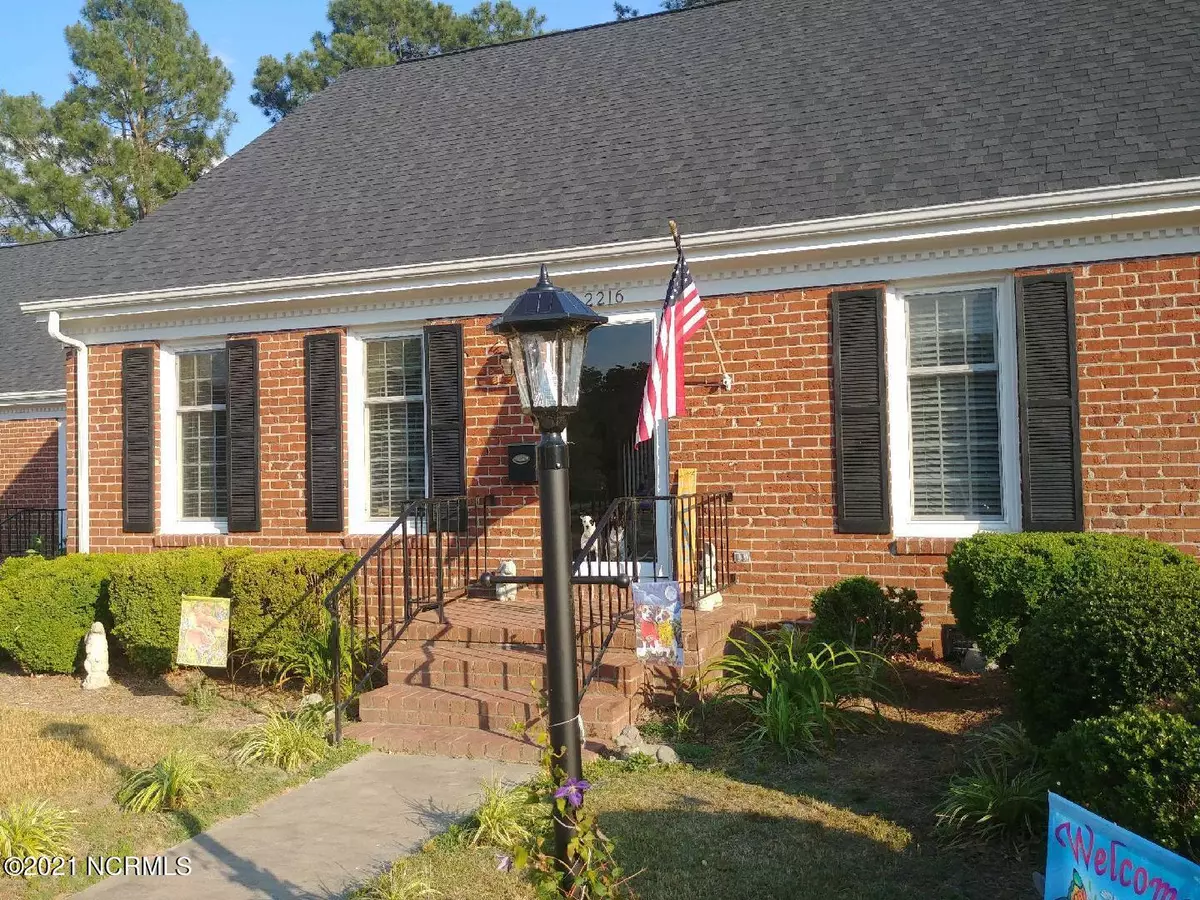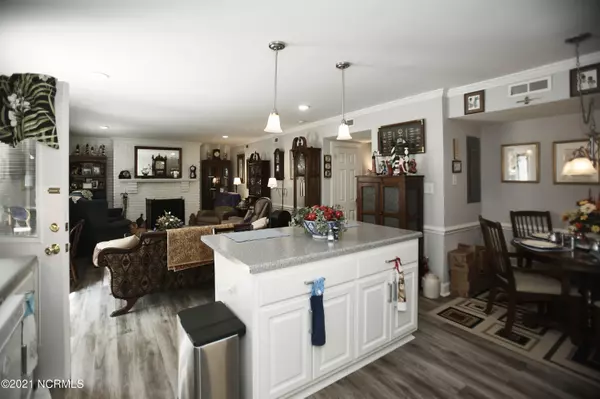$157,000
$162,000
3.1%For more information regarding the value of a property, please contact us for a free consultation.
2 Beds
3 Baths
1,528 SqFt
SOLD DATE : 10/20/2021
Key Details
Sold Price $157,000
Property Type Condo
Sub Type Condominium
Listing Status Sold
Purchase Type For Sale
Square Footage 1,528 sqft
Price per Sqft $102
Subdivision Nash Place
MLS Listing ID 100285541
Sold Date 10/20/21
Style Wood Frame
Bedrooms 2
Full Baths 2
Half Baths 1
HOA Fees $1,460
HOA Y/N Yes
Originating Board North Carolina Regional MLS
Year Built 1977
Annual Tax Amount $1,169
Lot Size 1.090 Acres
Acres 1.09
Lot Dimensions 197x140x257x86
Property Description
This is condo living at its best--convenient to everything! Completely renovated 2 bed, 2.5 bath condo in Nash Place. The downstairs has a master bedroom with full bath, family room with gas log fireplace, formal dining room that can also be used as a living room, & kitchen with all new cabinets, subway tile backsplash, plus breakfast nook along with an island for additional seating. Upstairs, you'll find another Master bedroom suite with totally upgraded full bath with gorgeous walk-in shower. All new flooring throughout the home, new roof in 2020, replacement windows, new wood blinds & window treatments, new storm doors & light fixtures throughout, plus beautifully landscaped back yard with new vinyl fence! Don't miss out on this one!
Included in sales price are refrigerator, washer, dryer, stove, and outside picnic table, concrete benches and fire pit.
Owner is licensed NC Real Estate Broker.
Location
State NC
County Wilson
Community Nash Place
Zoning RMX
Direction Nash St. to Nash Pl. Home on right.
Interior
Interior Features 1st Floor Master, Blinds/Shades, Ceiling Fan(s), Gas Logs, Smoke Detectors, Walk-in Shower
Cooling Central
Flooring Carpet, Laminate, Tile
Appliance Dishwasher, Microwave - Built-In, Stove/Oven - Electric
Exterior
Garage Assigned, Paved
Utilities Available Municipal Sewer, Municipal Water
Waterfront No
Roof Type Shingle
Porch Patio, Porch
Parking Type Assigned, Paved
Garage No
Building
Story 2
New Construction No
Schools
Elementary Schools Wells
Middle Schools Toisnot
High Schools Fike
Others
Tax ID 3713-71-2618.000
Acceptable Financing Cash, Conventional
Listing Terms Cash, Conventional
Read Less Info
Want to know what your home might be worth? Contact us for a FREE valuation!

Our team is ready to help you sell your home for the highest possible price ASAP








