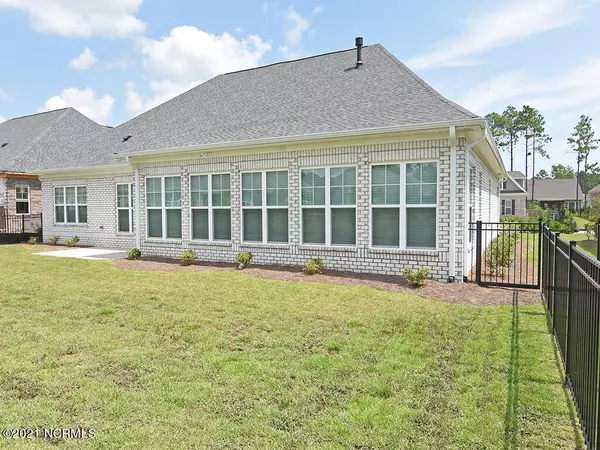$635,000
$650,000
2.3%For more information regarding the value of a property, please contact us for a free consultation.
3 Beds
3 Baths
3,434 SqFt
SOLD DATE : 09/24/2021
Key Details
Sold Price $635,000
Property Type Single Family Home
Sub Type Single Family Residence
Listing Status Sold
Purchase Type For Sale
Square Footage 3,434 sqft
Price per Sqft $184
Subdivision Whiskey Branch
MLS Listing ID 100286286
Sold Date 09/24/21
Bedrooms 3
Full Baths 2
Half Baths 1
HOA Y/N Yes
Originating Board North Carolina Regional MLS
Year Built 2020
Annual Tax Amount $569
Lot Size 10,367 Sqft
Acres 0.24
Lot Dimensions 0x0x0x0
Property Description
Looking for the '' sizzle '' in your new home? This is it! This practically new home is offered for sale. Built by Trusst Builders, no detail was spared in this construction. Furnishings are optional but seller will consider with an acceptable offer. The home offers three bedrooms, two and one-half baths, huge heated sunroom, laundry room, open floor plan with a gas fireplace, built in bookshelves , eat in dining and formal dining room, and two car garage. The gourmet kitchen offers everything a chef could want. The stove is natural gas, two ovens, large refrigerator, dishwasher and disposal make cooking and entertaining a joy and not a chore. Whiskey Branch is a gated community that offers a clubhouse and large pool. The area is close to Carolina, Kure and Wrightsville Beaches. Explore Historic Downtown Wilmington, and enjoy local seafood and regional delicacies. Wilmington and the area beaches offer everything one could want or need for family and friends.
Location
State NC
County New Hanover
Community Whiskey Branch
Zoning R-15
Direction South on South College Road. Turn left onto Landsdowne Road. Turn right on Navaho. Whiskey Branch is about one-half mile on the right.
Rooms
Basement Crawl Space
Primary Bedroom Level Primary Living Area
Interior
Interior Features Foyer, Mud Room, Master Downstairs, Tray Ceiling(s), Ceiling Fan(s), Pantry, Skylights, Eat-in Kitchen, Walk-In Closet(s)
Heating None, Electric
Cooling Central Air
Flooring Carpet, Tile, Wood
Fireplaces Type 1, Gas Log
Fireplace Yes
Window Features Blinds
Appliance Microwave - Built-In
Laundry Washer Hookup, Inside
Exterior
Exterior Feature None
Garage Lighted, Off Street, On Site, Paved
Garage Spaces 2.0
Utilities Available Natural Gas Connected
Waterfront No
Roof Type Shingle
Porch Porch
Parking Type Lighted, Off Street, On Site, Paved
Garage Yes
Building
Story 2
Sewer Municipal Sewer
Water Municipal Water
Structure Type None
New Construction No
Schools
Elementary Schools Bellamy
Middle Schools Myrtle Grove
High Schools Hoggard
Others
HOA Fee Include Maint - Comm Areas
Tax ID R07100-004-334-000
Acceptable Financing Cash, Conventional
Listing Terms Cash, Conventional
Special Listing Condition None
Read Less Info
Want to know what your home might be worth? Contact us for a FREE valuation!

Our team is ready to help you sell your home for the highest possible price ASAP








