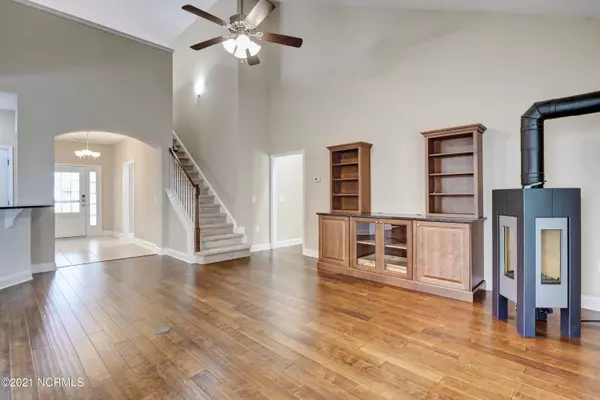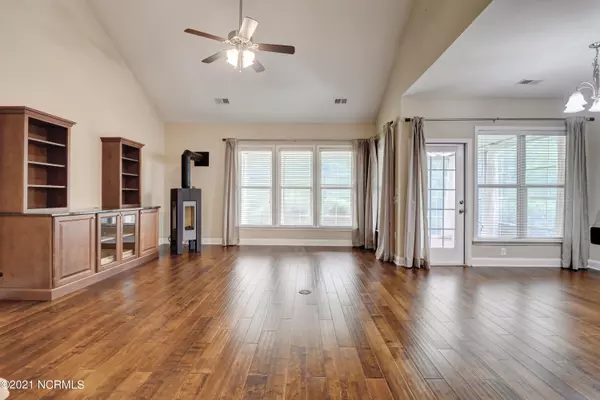$361,000
$337,000
7.1%For more information regarding the value of a property, please contact us for a free consultation.
3 Beds
3 Baths
2,101 SqFt
SOLD DATE : 08/26/2021
Key Details
Sold Price $361,000
Property Type Single Family Home
Sub Type Single Family Residence
Listing Status Sold
Purchase Type For Sale
Square Footage 2,101 sqft
Price per Sqft $171
Subdivision Rivermist At Dutchma
MLS Listing ID 100285958
Sold Date 08/26/21
Style Wood Frame
Bedrooms 3
Full Baths 3
HOA Fees $1,122
HOA Y/N Yes
Originating Board North Carolina Regional MLS
Year Built 2011
Annual Tax Amount $2,611
Lot Size 8,712 Sqft
Acres 0.2
Lot Dimensions 64X140X65X139
Property Description
Welcome to this wonderful home in the community of Rivermist. This 3- bedroom, 3-full bath property has so much to offer with plenty of space for a growing family. Hardwood floors in the great room, dining area, office, master bedroom and guest room. The great room is warmed by a Modena gas fired direct vent heater with remote control. The kitchen has stainless steel appliances, granite countertops, and maple rouge cabinets. The master bedroom has tray ceilings and a large walk-in closet along with a spacious master bath with a double vanity sink and walk-in shower. The upstairs has a large bonus loft plus a 3rd bedroom and full bath. The finished garage provides plenty of space for storage including cabinets and workshop counters. Relax in the screened in porch overlooking the lush greenery of the preserved land the home backs up to. You can't get a better location than this beautiful home with it being 10 minutes from the beach at Oak Island and just minutes from downtown Southport.
Location
State NC
County Brunswick
Community Rivermist At Dutchma
Zoning residential
Direction Southport- Supply Rd. to stoplight at J. Swain Blvd., proceed past pool and clubhouse to next rt. on Shipmast, home is on the right.
Interior
Interior Features 1st Floor Master, 9Ft+ Ceilings, Ceiling - Trey, Ceiling - Vaulted, Walk-in Shower, Walk-In Closet
Heating Heat Pump
Cooling Central
Appliance Dishwasher, Dryer, Microwave - Built-In, Refrigerator, Stove/Oven - Electric, Washer
Exterior
Garage On Site, Paved
Garage Spaces 2.0
Utilities Available Sewer Tap Available, Water Tap Available
Waterfront No
Roof Type Shingle
Porch Covered, Porch
Parking Type On Site, Paved
Garage Yes
Building
Story 2
New Construction No
Schools
Elementary Schools Belville
Middle Schools South Brunswick
High Schools South Brunswick
Others
Tax ID 221ca013
Acceptable Financing VA Loan, Cash, Conventional, FHA
Listing Terms VA Loan, Cash, Conventional, FHA
Read Less Info
Want to know what your home might be worth? Contact us for a FREE valuation!

Our team is ready to help you sell your home for the highest possible price ASAP








