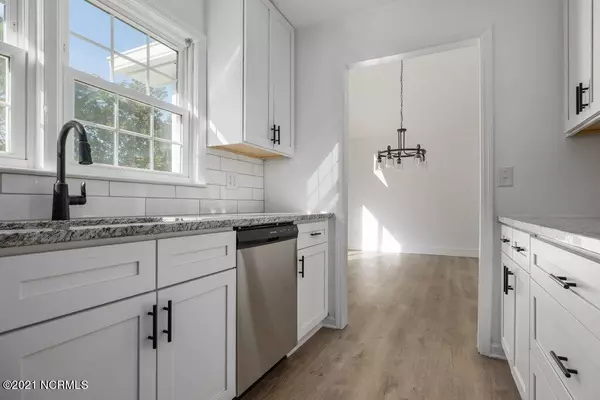$355,000
$329,000
7.9%For more information regarding the value of a property, please contact us for a free consultation.
3 Beds
2 Baths
1,450 SqFt
SOLD DATE : 09/13/2021
Key Details
Sold Price $355,000
Property Type Single Family Home
Sub Type Single Family Residence
Listing Status Sold
Purchase Type For Sale
Square Footage 1,450 sqft
Price per Sqft $244
Subdivision Millbrook
MLS Listing ID 100286269
Sold Date 09/13/21
Style Wood Frame
Bedrooms 3
Full Baths 2
HOA Y/N No
Originating Board North Carolina Regional MLS
Year Built 1978
Annual Tax Amount $1,898
Lot Size 0.460 Acres
Acres 0.46
Lot Dimensions 107.3x160.7x90x38
Property Description
Fully updated / renovated 3 bedroom 2 bathroom home in highly sought after location of Wilmington. This split floor plan features a new kitchen with granite counter tops and subway tile backsplash, two new bathrooms, new LVP flooring throughout, newer roof, windows, and hvac, fresh paint and a new deck overlooking the large backyard! Large windows offer lots of natural light, and the fireplace is a perfect focal point giving separation from the living room and dining room. Call today for a private showing before it's too late. *Owners are licensed NC real estate agents
Location
State NC
County New Hanover
Community Millbrook
Zoning R-15
Direction masonboro loop to beasly, to kelly, to colony
Interior
Interior Features 1st Floor Master, Ceiling Fan(s)
Heating Heat Pump
Cooling Central
Flooring LVT/LVP
Appliance Dishwasher, Stove/Oven - Electric, None
Exterior
Garage Paved
Garage Spaces 1.0
Utilities Available Municipal Sewer, Municipal Water
Waterfront No
Waterfront Description None
Roof Type Architectural Shingle
Porch Deck
Parking Type Paved
Garage Yes
Building
Story 1
New Construction No
Schools
Elementary Schools Holly Tree
Middle Schools Roland Grise
High Schools Hoggard
Others
Tax ID R06616-001-024-000
Acceptable Financing VA Loan, Cash, Conventional, FHA
Listing Terms VA Loan, Cash, Conventional, FHA
Read Less Info
Want to know what your home might be worth? Contact us for a FREE valuation!

Our team is ready to help you sell your home for the highest possible price ASAP








