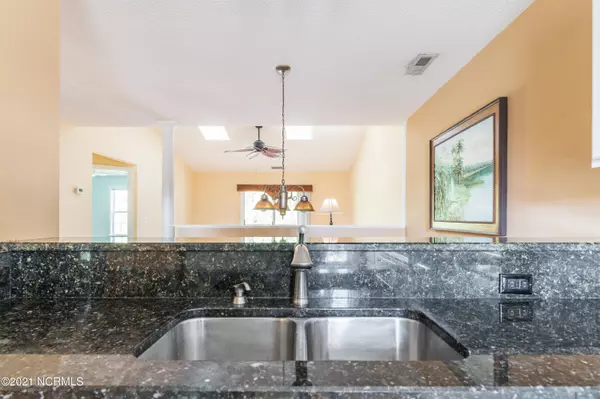$144,000
$140,000
2.9%For more information regarding the value of a property, please contact us for a free consultation.
2 Beds
2 Baths
1,050 SqFt
SOLD DATE : 09/08/2021
Key Details
Sold Price $144,000
Property Type Condo
Sub Type Condominium
Listing Status Sold
Purchase Type For Sale
Square Footage 1,050 sqft
Price per Sqft $137
Subdivision Holton Place Condominiums
MLS Listing ID 100286174
Sold Date 09/08/21
Style Wood Frame
Bedrooms 2
Full Baths 2
HOA Fees $2,400
HOA Y/N Yes
Originating Board North Carolina Regional MLS
Year Built 2001
Annual Tax Amount $1,000
Property Description
Close proximity to beaches, shopping, & UNCW! This 2 Bedroom/ 2 Bath second floor open concept condo is great for entertaining guests! The kitchen features expansive granite countertops, glass tiled backsplash, & a pantry. This unit also has a spacious dining room, skylights & vaulted ceiling in the living room, leads out to a private back deck w/ a storage closet overlooking the pond. The split bedroom floorplan offers privacy & has a stackable washer/dryer for your laundry needs. The master bedroom has an en suite bathroom and a large walk-in closet. Both bathrooms have been updated w/ granite countertop vanities. The carpet in the bedrooms are being replaced at the end of the month. Relax at the community pool!
Location
State NC
County New Hanover
Community Holton Place Condominiums
Zoning MF-M
Direction On Market St/US-17 Bus S, Turn right onto Cobblestone Dr.,Turn left onto McClelland Dr
Rooms
Basement None
Primary Bedroom Level Primary Living Area
Interior
Interior Features Foyer, Solid Surface, Vaulted Ceiling(s), Ceiling Fan(s), Pantry, Eat-in Kitchen, Walk-In Closet(s)
Heating Heat Pump
Cooling Central Air
Flooring Carpet, Laminate, Tile, Vinyl
Fireplaces Type None
Fireplace No
Window Features Blinds
Appliance Washer, Stove/Oven - Electric, Refrigerator, Dryer, Disposal, Dishwasher
Laundry Hookup - Dryer, Laundry Closet, Washer Hookup
Exterior
Exterior Feature None
Garage Assigned, Paved
Waterfront Yes
View Pond
Roof Type Shingle
Accessibility None
Parking Type Assigned, Paved
Building
Story 1
Foundation Slab
Sewer Municipal Sewer
Water Municipal Water
Structure Type None
New Construction No
Others
Tax ID R04911-001-014-071
Acceptable Financing Cash, Conventional
Listing Terms Cash, Conventional
Special Listing Condition None
Read Less Info
Want to know what your home might be worth? Contact us for a FREE valuation!

Our team is ready to help you sell your home for the highest possible price ASAP








