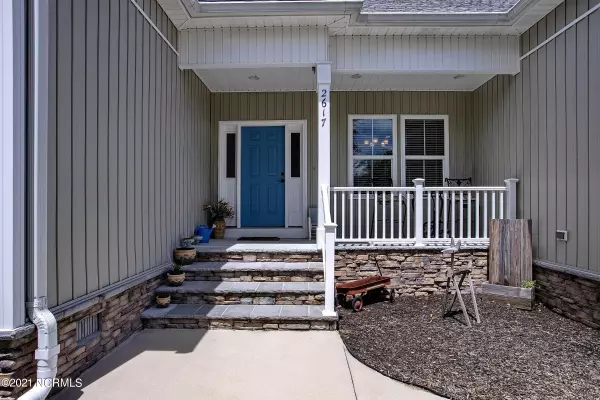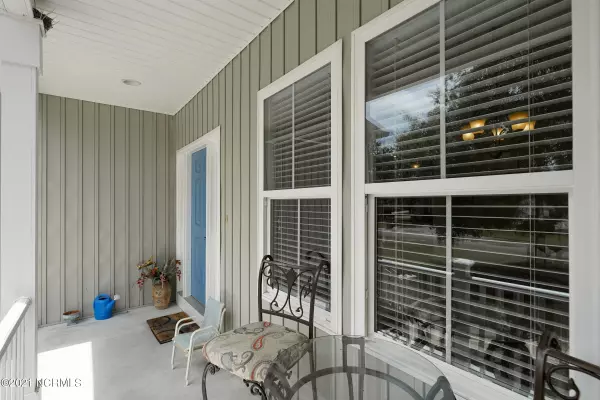$343,500
$349,000
1.6%For more information regarding the value of a property, please contact us for a free consultation.
3 Beds
2 Baths
2,546 SqFt
SOLD DATE : 10/08/2021
Key Details
Sold Price $343,500
Property Type Single Family Home
Sub Type Single Family Residence
Listing Status Sold
Purchase Type For Sale
Square Footage 2,546 sqft
Price per Sqft $134
Subdivision Lakes Of Lockwood
MLS Listing ID 100286476
Sold Date 10/08/21
Style Wood Frame
Bedrooms 3
Full Baths 2
HOA Fees $609
HOA Y/N Yes
Originating Board North Carolina Regional MLS
Year Built 2014
Lot Size 0.350 Acres
Acres 0.35
Lot Dimensions 91x165x94x166
Property Description
This BIG immaculately kept home is in like new condition. The vaulted great room ceiling adds room to the combined kitchen/great room. Enjoy a gas fireplace w/granite hearth, wide plank hickory hardwood floors and french doors that open to a sunny carolina room.The kitchen features quartz countertops, tile back splash, under counter lighting and soft close drawers. Enjoy trey ceilings in the Master Suite with a HUGE walk in closet, double vanities with granite countertops and walk in shower. The Large Bonus Room is perfect for a game room or an extra bedroom for visiting guests. All of this just a few minutes from Holden Beach!
Location
State NC
County Brunswick
Community Lakes Of Lockwood
Zoning R75
Direction From Stone Chimney road turn R look for the community on your L. Home is at the end of the road on the left.
Rooms
Basement Crawl Space, None
Primary Bedroom Level Primary Living Area
Interior
Interior Features Foyer, Solid Surface, Master Downstairs, 9Ft+ Ceilings, Tray Ceiling(s), Vaulted Ceiling(s), Ceiling Fan(s), Walk-in Shower, Walk-In Closet(s)
Heating Electric, Heat Pump, Zoned
Cooling Central Air, Zoned
Flooring Carpet, Tile, Wood
Fireplaces Type Gas Log
Fireplace Yes
Window Features Thermal Windows,Blinds
Appliance Stove/Oven - Electric, Refrigerator, Microwave - Built-In, Humidifier/Dehumidifier, Double Oven, Dishwasher
Laundry Inside
Exterior
Garage On Site, Paved
Garage Spaces 2.0
Waterfront No
Waterfront Description None
Roof Type Architectural Shingle
Porch Open, Covered, Porch
Parking Type On Site, Paved
Building
Lot Description Cul-de-Sac Lot
Story 2
Foundation See Remarks
Sewer Septic On Site
Water Municipal Water
New Construction No
Others
Tax ID 216ec037
Acceptable Financing Cash, Conventional, USDA Loan
Listing Terms Cash, Conventional, USDA Loan
Special Listing Condition None
Read Less Info
Want to know what your home might be worth? Contact us for a FREE valuation!

Our team is ready to help you sell your home for the highest possible price ASAP








