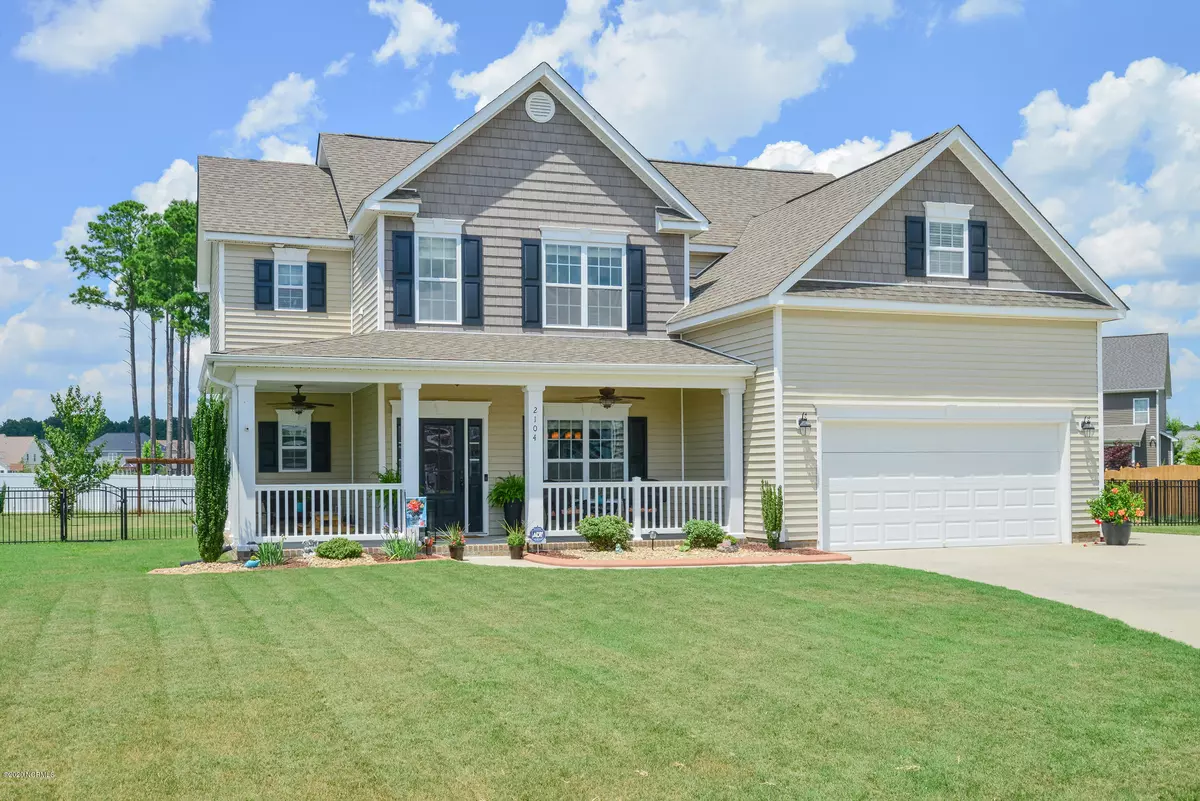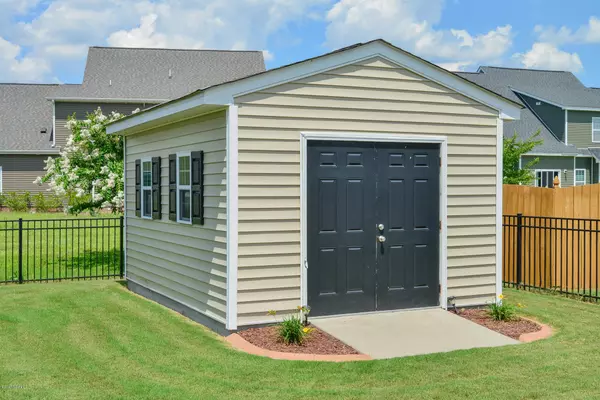$320,000
$319,900
For more information regarding the value of a property, please contact us for a free consultation.
5 Beds
3 Baths
2,907 SqFt
SOLD DATE : 08/14/2020
Key Details
Sold Price $320,000
Property Type Single Family Home
Sub Type Single Family Residence
Listing Status Sold
Purchase Type For Sale
Square Footage 2,907 sqft
Price per Sqft $110
Subdivision Langston Farms West
MLS Listing ID 100227022
Sold Date 08/14/20
Style Wood Frame
Bedrooms 5
Full Baths 3
HOA Fees $285
HOA Y/N Yes
Originating Board North Carolina Regional MLS
Year Built 2012
Lot Size 0.320 Acres
Acres 0.32
Lot Dimensions 154.26, 49.98, 107.44, 120.56, 48.25
Property Description
Owner's Pride Radiates Throughout This Beautiful Langston West Home Featuring 5 Bedrooms/3 Baths (or 4 Bedrooms Plus Bonus) Perfectly Situated on Quiet Culdesac Lot. Tons of Covered Areas to Relax & Unwind On...From the Rocking Chair Front Porch to the Spacious Covered Back Patio Overlooking the Fenced Backyard Featuring Fire Pit Area, Storage Building, Pergola Swing-set, & Established Landscaping with Stamped Concrete Edging. Step Inside to Find Gorgeous Hardwood Floors, Ship Lap Accents, & Delightful Arched Entry Ways. Generous Kitchen Offers Granite Counters, Stainless Steel Appliances, Some Glass Front Cabinetry, Under Cabinet Lighting, Built-in Desk Area, & Pantry Closet. Live Large with two Separate Living Areas on 1st Floor (Great-room with Gas Logs Fireplace & Keeping Room off Kitchen). Expansive 2nd Floor Owner's Suite with Sitting Area & HUGE Walk-in Closet Plus Bath Featuring Generous Vanity Space, Garden Tub, & Separate Shower. Other Extras: Guest/Inlaw Suite on 1st Floor, Speakers in Great-room, Plantation Blinds, Community Swimming Pool, Neighborhood Elementary School (Ridgewood) with Walking School Bus, & Possibly the Only Pamlico House Plan in Langston West! Must See!
Location
State NC
County Pitt
Community Langston Farms West
Zoning residential
Direction Thomas Langston Road towards Davenport Farm Road. Turn right into Langston Farms West on South Bend. Take right on Stillwood & then left on Flora. Turn right on Windchime Court and home will be on the left in the culdesac.
Rooms
Other Rooms Storage
Primary Bedroom Level Non Primary Living Area
Interior
Interior Features Foyer, Solid Surface, Master Downstairs, 9Ft+ Ceilings, Ceiling Fan(s), Pantry, Walk-in Shower, Eat-in Kitchen, Walk-In Closet(s)
Heating Electric, Heat Pump, Natural Gas
Cooling Central Air
Flooring Carpet, Tile, Wood
Fireplaces Type Gas Log
Fireplace Yes
Window Features Thermal Windows, Blinds
Appliance Microwave - Built-In
Laundry Inside
Exterior
Garage On Site, Paved
Garage Spaces 2.0
Utilities Available Water Connected, Sewer Connected, Natural Gas Connected
Waterfront No
Roof Type Architectural Shingle
Porch Open, Covered, Patio
Parking Type On Site, Paved
Building
Lot Description Cul-de-Sac Lot
Story 2
Foundation Raised, Slab
Sewer Municipal Sewer
Water Municipal Water
New Construction No
Schools
Elementary Schools Ridgewood
Middle Schools A. G. Cox
High Schools South Central
Others
HOA Fee Include Maint - Comm Areas
Tax ID 80785
Acceptable Financing Cash, Conventional, FHA, VA Loan
Listing Terms Cash, Conventional, FHA, VA Loan
Special Listing Condition None
Read Less Info
Want to know what your home might be worth? Contact us for a FREE valuation!

Our team is ready to help you sell your home for the highest possible price ASAP








