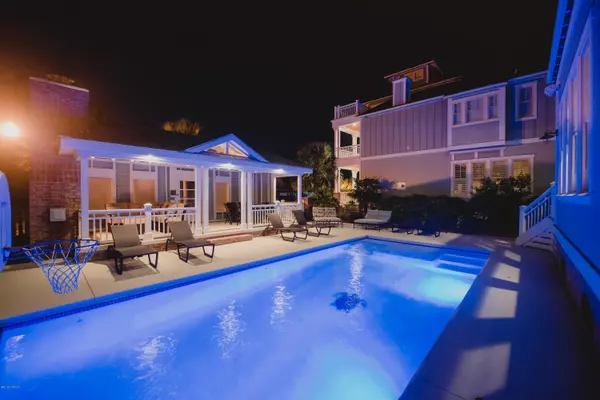$1,134,000
$1,250,000
9.3%For more information regarding the value of a property, please contact us for a free consultation.
5 Beds
5 Baths
4,519 SqFt
SOLD DATE : 11/18/2019
Key Details
Sold Price $1,134,000
Property Type Single Family Home
Sub Type Single Family Residence
Listing Status Sold
Purchase Type For Sale
Square Footage 4,519 sqft
Price per Sqft $250
Subdivision Wilmington Beach
MLS Listing ID 100176462
Sold Date 11/18/19
Style Wood Frame
Bedrooms 5
Full Baths 4
Half Baths 1
HOA Fees $1,800
HOA Y/N Yes
Originating Board North Carolina Regional MLS
Year Built 2006
Lot Size 5,663 Sqft
Acres 0.13
Lot Dimensions 110 X 100
Property Description
Unrivaled luxury home perfectly positioned in one of the area's most desirable coastal communities, Seagrove at Carolina Beach. Two custom built homes on separate homesites combine around a secluded courtyard with heated salt water pool and cabana to offer upscale privacy rarely available in seaside communities. The primary residence, built in 2006, is 3,145 square feet with three bedrooms, two full baths and two half baths. Meticulous attention to detail and custom amenities in both homes. Features include: coffered ceilings, granite, quartz, cultured marble, & ice stone countertops, handcrafted tile, hardwood floors, stainless appliances, gas fireplace in the living room & master bedroom, wainscoting throughout, 8 foot doors, central vac, surround sound system throughout, exposed rafter tails, 6 outdoor porches with tongue & groove ceilings, brick column accents, all brick foundation, & security system with 7 zone exterior cameras. An upstairs bonus room with observation tower & open air deck provide a great place to relax and enjoy the wide sweeping views. Please refer to custom amenity list for a full list of items.
Location
State NC
County New Hanover
Community Wilmington Beach
Zoning R-1
Direction 421 South to Carolina Beach, right on Dow Ave to left on Ocean Blvd.
Location Details Island
Rooms
Other Rooms Shower
Basement Crawl Space
Interior
Interior Features Foyer, Intercom/Music, Mud Room, 2nd Kitchen, 9Ft+ Ceilings, Apt/Suite, Tray Ceiling(s), Ceiling Fan(s), Pantry, Walk-in Shower, Walk-In Closet(s)
Heating Heat Pump
Cooling Central Air
Flooring Carpet, Tile, Wood
Fireplaces Type Gas Log
Fireplace Yes
Window Features Blinds
Appliance Washer, Stove/Oven - Electric, Refrigerator, Microwave - Built-In, Ice Maker, Dryer, Disposal, Dishwasher, Cooktop - Gas
Laundry Inside
Exterior
Exterior Feature Shutters - Board/Hurricane, Outdoor Shower, Irrigation System, Gas Logs
Garage Carport, Lighted, Off Street, On Site, Paved
Garage Spaces 3.0
Carport Spaces 1
Pool In Ground
Waterfront No
Roof Type Metal
Porch Open, Covered, Deck, Patio, Porch
Parking Type Carport, Lighted, Off Street, On Site, Paved
Building
Lot Description Corner Lot
Story 2
Entry Level Three Or More
Sewer Municipal Sewer
Water Municipal Water
Structure Type Shutters - Board/Hurricane,Outdoor Shower,Irrigation System,Gas Logs
New Construction No
Others
Tax ID R09013-015-020-000
Acceptable Financing Cash, Conventional, VA Loan
Listing Terms Cash, Conventional, VA Loan
Special Listing Condition None
Read Less Info
Want to know what your home might be worth? Contact us for a FREE valuation!

Our team is ready to help you sell your home for the highest possible price ASAP








