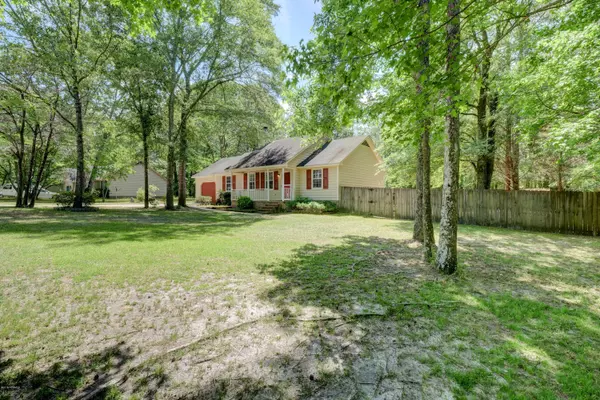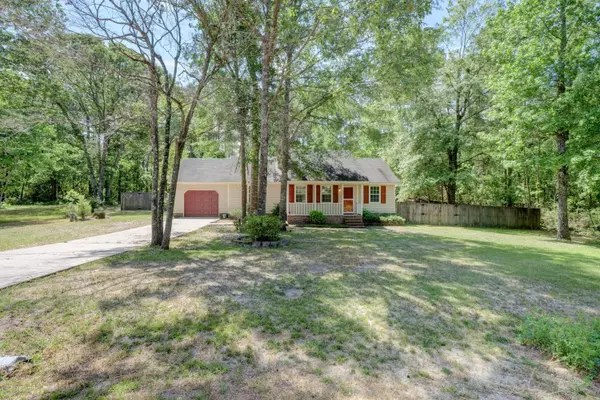$133,900
$139,999
4.4%For more information regarding the value of a property, please contact us for a free consultation.
3 Beds
2 Baths
1,163 SqFt
SOLD DATE : 11/08/2019
Key Details
Sold Price $133,900
Property Type Single Family Home
Sub Type Single Family Residence
Listing Status Sold
Purchase Type For Sale
Square Footage 1,163 sqft
Price per Sqft $115
Subdivision Chappell Creek Estates
MLS Listing ID 100166977
Sold Date 11/08/19
Style Wood Frame
Bedrooms 3
Full Baths 2
HOA Y/N No
Originating Board North Carolina Regional MLS
Year Built 1994
Lot Size 0.340 Acres
Acres 0.34
Lot Dimensions 125x120x125x120
Property Description
MOTIVATED SELLER! $5000 Buyer use as you choose! Bring offers! Come see this cozy home in Chappell Creek Estates. Split floor plan offering 3 bedrooms & 2 full baths. Large open livingroom with vaulted ceilings. Pergo laminate hardwood floor in the living room & dining area. Galley style kitchen. Seperate laundry room off the garage entrance. New paint throughout the house. New carpet in the bedrooms. Fireplace. One car garage. Large deck at the back of the house. Front covered porch. Large fenced in yard. Located within 25 miles of USMC base Camp Lejeune & New River Air Station. Local airport Albert J. Ellis within 5 miles. Seller offering first year home warranty. Owner is in process of getting new roof. Looking for a new owner to continue the updating of this great property.
Location
State NC
County Onslow
Community Chappell Creek Estates
Zoning Residential
Direction Hwy 24 to Catherine Lake Road. Left on Catherine Lake Road. Right on Bannerman Mill. Left on Chappell Creek, house is on the end on the left.
Location Details Mainland
Rooms
Basement None
Primary Bedroom Level Primary Living Area
Interior
Interior Features Mud Room, Master Downstairs, 9Ft+ Ceilings, Ceiling Fan(s)
Heating Heat Pump
Cooling Zoned
Flooring Carpet, Laminate, Vinyl
Appliance Stove/Oven - Electric, Refrigerator, Microwave - Built-In, Dishwasher
Laundry Hookup - Dryer, Washer Hookup, Inside
Exterior
Exterior Feature None
Garage Paved
Garage Spaces 1.0
Pool None
Waterfront No
Waterfront Description None
Roof Type Shingle
Accessibility None
Porch Covered, Deck, Porch
Parking Type Paved
Building
Lot Description Dead End, Land Locked
Story 1
Entry Level One
Foundation Slab
Sewer Municipal Sewer
Water Municipal Water
Structure Type None
New Construction No
Others
Tax ID 34a-5
Acceptable Financing Cash, Conventional, FHA, USDA Loan, VA Loan
Listing Terms Cash, Conventional, FHA, USDA Loan, VA Loan
Special Listing Condition None
Read Less Info
Want to know what your home might be worth? Contact us for a FREE valuation!

Our team is ready to help you sell your home for the highest possible price ASAP








