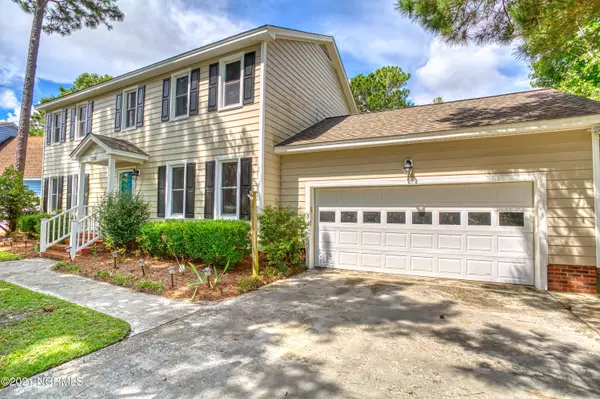$406,000
$425,000
4.5%For more information regarding the value of a property, please contact us for a free consultation.
3 Beds
3 Baths
2,630 SqFt
SOLD DATE : 10/11/2021
Key Details
Sold Price $406,000
Property Type Single Family Home
Sub Type Single Family Residence
Listing Status Sold
Purchase Type For Sale
Square Footage 2,630 sqft
Price per Sqft $154
Subdivision The Commons
MLS Listing ID 100286874
Sold Date 10/11/21
Style Wood Frame
Bedrooms 3
Full Baths 2
Half Baths 1
HOA Y/N No
Originating Board North Carolina Regional MLS
Year Built 1991
Annual Tax Amount $2,627
Lot Size 0.360 Acres
Acres 0.36
Lot Dimensions 46x165x143x184
Property Description
Spacious 3 Bedroom 2.5 Bath Residence located in The Commons has everything you are looking for in a home. Resting peacefully at end of the cul-de-sac surrounded by mature trees and landscaping this home has so much to offer. Recent upgrades include a tastefully remodeled bathrooms including clawfoot freestanding tub and steam room shower. Granite counters, tile backsplash and soft close cabinetry featured in the Kitchen. Owners suite boasting an oversized walk-in closet. Outside you will find a very large closed in back porch overlooking a private back yard. Bonus climate controlled Garage/ Workshop that includes approximately 450 finished sqft upstairs that has endless possibilities. Don't miss out on this one! Schedule a private showing today.
Location
State NC
County New Hanover
Community The Commons
Zoning R-15
Direction South College Road, left on Landsdowne, left on Navaho, left into The Commons, left on Commons Way, left onto Benchmark, home is on the right towards end of cul-de-sac.
Rooms
Basement Crawl Space
Primary Bedroom Level Non Primary Living Area
Interior
Interior Features Solid Surface, Walk-in Shower, Eat-in Kitchen, Walk-In Closet(s)
Heating Forced Air, Heat Pump
Cooling Central Air
Flooring Carpet, Tile, Wood
Exterior
Exterior Feature None
Garage Detached Garage Spaces, Off Street, Paved
Garage Spaces 3.0
Waterfront No
Roof Type Shingle
Porch Deck, Enclosed, Porch, Screened
Parking Type Detached Garage Spaces, Off Street, Paved
Building
Lot Description Cul-de-Sac Lot
Story 2
Foundation Block
Sewer Municipal Sewer
Water Municipal Water
Structure Type None
New Construction No
Schools
Elementary Schools Holly Tree
Middle Schools Roland Grise
High Schools Hoggard
Others
Tax ID R06619-009-043-000
Acceptable Financing Cash, Conventional
Listing Terms Cash, Conventional
Special Listing Condition None
Read Less Info
Want to know what your home might be worth? Contact us for a FREE valuation!

Our team is ready to help you sell your home for the highest possible price ASAP








