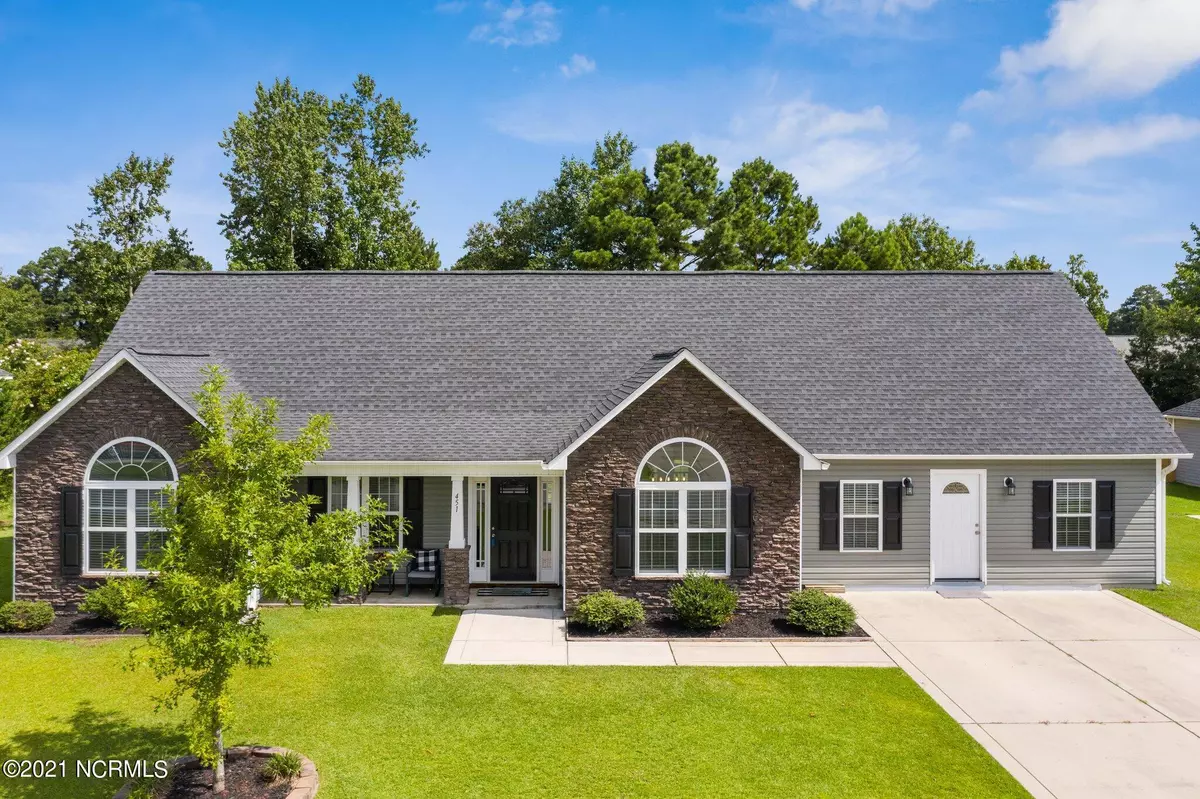$305,000
$300,000
1.7%For more information regarding the value of a property, please contact us for a free consultation.
5 Beds
3 Baths
2,329 SqFt
SOLD DATE : 10/07/2021
Key Details
Sold Price $305,000
Property Type Single Family Home
Sub Type Single Family Residence
Listing Status Sold
Purchase Type For Sale
Square Footage 2,329 sqft
Price per Sqft $130
Subdivision Coopers Pointe
MLS Listing ID 100286621
Sold Date 10/07/21
Style Wood Frame
Bedrooms 5
Full Baths 3
HOA Y/N No
Originating Board North Carolina Regional MLS
Year Built 2014
Annual Tax Amount $3,038
Lot Size 0.340 Acres
Acres 0.34
Lot Dimensions 100x150
Property Description
Incredible 5 bedroom/3 bath stunner located in the heart of Winterville. Garage has been converted to a full mother in law suite (fully permitted). It has 2 bedrooms, full bath, separate HVAC, and full kitchen. It connects to the main property via the laundry room. Main property features beautiful LVP on the main living areas, granite counters, tile back splash, updated electric stove top, vaulted ceiling, and custom light fixtures. Ample backyard provides plenty of space for the large family. This unique design is in like new condition. Come view your dream home today!
Location
State NC
County Pitt
Community Coopers Pointe
Zoning R15
Direction Mill St - Lt on Cooper - Rt on Forbes Ln - Lt on Barrel - Property is on the left at the end
Rooms
Basement None
Interior
Interior Features Foyer, 1st Floor Master, 9Ft+ Ceilings, Blinds/Shades, Ceiling - Trey, Ceiling - Vaulted, Ceiling Fan(s), Pantry, Security System, Smoke Detectors, Walk-in Shower, Walk-In Closet
Heating Heat Pump
Cooling Central
Flooring LVT/LVP, Carpet, Laminate, Tile
Appliance Cooktop - Electric, Dishwasher, Microwave - Built-In, Vent Hood
Exterior
Garage On Site, Paved
Utilities Available Municipal Sewer, Municipal Water
Waterfront No
Roof Type Shingle
Porch Patio, Porch
Parking Type On Site, Paved
Garage No
Building
Lot Description Cul-de-Sac Lot
Story 1
New Construction No
Schools
Elementary Schools W. H. Robinson
Middle Schools A. G. Cox
High Schools South Central
Others
Tax ID 080135
Acceptable Financing VA Loan, Cash, Conventional, FHA
Listing Terms VA Loan, Cash, Conventional, FHA
Read Less Info
Want to know what your home might be worth? Contact us for a FREE valuation!

Our team is ready to help you sell your home for the highest possible price ASAP








