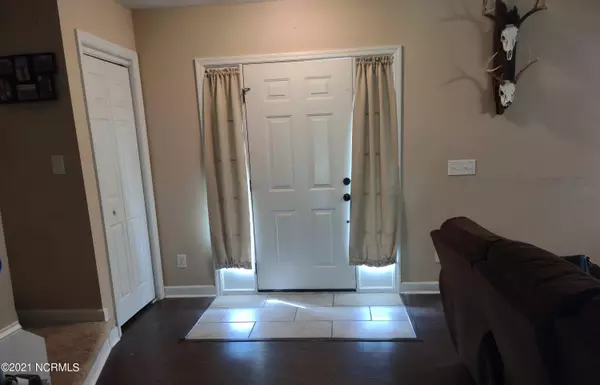$219,000
$209,500
4.5%For more information regarding the value of a property, please contact us for a free consultation.
4 Beds
3 Baths
1,866 SqFt
SOLD DATE : 10/05/2021
Key Details
Sold Price $219,000
Property Type Single Family Home
Sub Type Single Family Residence
Listing Status Sold
Purchase Type For Sale
Square Footage 1,866 sqft
Price per Sqft $117
Subdivision Brookhaven
MLS Listing ID 100286974
Sold Date 10/05/21
Style Wood Frame
Bedrooms 4
Full Baths 2
Half Baths 1
HOA Y/N No
Originating Board North Carolina Regional MLS
Year Built 2006
Annual Tax Amount $1,904
Lot Size 0.430 Acres
Acres 0.43
Lot Dimensions 90x223x99x180
Property Description
Charming two story 4 Bedroom, 2.5 Bathroom in the heart of Richlands, NC. Living room has cozy gas fireplace and built in cabinets. Great kitchen with stainless steel appliances, tile floors and walk-in pantry. Gather around the breakfast bar or in the eat in kitchen area to share family meals. All bedrooms are upstairs. Master en-suite with double vanity sinks, garden tub, separate shower and linen closet. 3 more bedrooms are upstairs and laundry is conveniently upstairs too. Hang out on the large back deck or leisurely sit on the front porch swing for a bit of Sweet Tea sipping. Two car garage. Home is wired for a generator. A shed in the back yard for storage. Hang a tire swing up in one of the many large back yard trees. This house wants to be your next home.
Location
State NC
County Onslow
Community Brookhaven
Zoning R-8
Direction Gum Branch or Hwy 258; turn onto Wilmington St; House on right
Rooms
Basement None
Primary Bedroom Level Primary Living Area
Interior
Interior Features Ceiling Fan(s), Pantry, Walk-in Shower, Walk-In Closet(s)
Heating Heat Pump
Cooling Central Air
Flooring LVT/LVP, Carpet, Tile, Vinyl
Fireplaces Type Gas Log
Fireplace Yes
Window Features Blinds
Appliance Microwave - Built-In
Laundry Hookup - Dryer, Washer Hookup
Exterior
Garage On Site, Paved
Garage Spaces 2.0
Pool None
Waterfront No
Waterfront Description None
Roof Type Shingle
Accessibility None
Porch Covered, Deck, Patio
Parking Type On Site, Paved
Building
Lot Description Open Lot
Story 2
Foundation Slab
Sewer Municipal Sewer
Water Municipal Water
New Construction No
Schools
Elementary Schools Richlands
Middle Schools Trexler
High Schools Richlands
Others
Tax ID 443215734576
Acceptable Financing Cash, Conventional, FHA, VA Loan
Listing Terms Cash, Conventional, FHA, VA Loan
Special Listing Condition None
Read Less Info
Want to know what your home might be worth? Contact us for a FREE valuation!

Our team is ready to help you sell your home for the highest possible price ASAP








