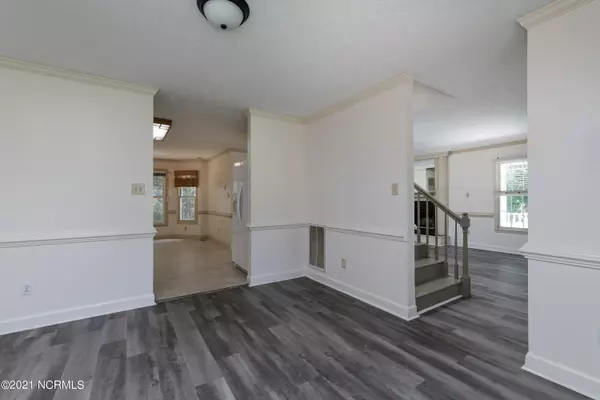$191,000
$210,000
9.0%For more information regarding the value of a property, please contact us for a free consultation.
3 Beds
3 Baths
1,904 SqFt
SOLD DATE : 01/31/2022
Key Details
Sold Price $191,000
Property Type Single Family Home
Sub Type Single Family Residence
Listing Status Sold
Purchase Type For Sale
Square Footage 1,904 sqft
Price per Sqft $100
Subdivision Cherry Branch
MLS Listing ID 100286845
Sold Date 01/31/22
Style Wood Frame
Bedrooms 3
Full Baths 2
Half Baths 1
HOA Fees $270
HOA Y/N Yes
Originating Board North Carolina Regional MLS
Year Built 1990
Annual Tax Amount $1,034
Lot Size 0.470 Acres
Acres 0.47
Lot Dimensions 113.04 x 180 x 170 x 146
Property Description
Seller is OFFERING $5,000 allowance, use as you choose! Located in the desirable Cherry Branch, bring this home back to life with your own personal touches. Pulling into the driveway you will notice the grand wrap around front porch and attached 1 car garage. Inside you will find NEW LVP flooring, a formal dining room that welcomes you to your left and a large open living room. Make memories around your wood burning fireplace that makes for a cozy environment this fall. All of your bedrooms are located on the second floor. Enjoy the master bedroom that features 2 walk in closets and a nice sitting area. There is an additional bonus room located on the 3rd floor that is huge. It could make for the perfect private office, game room or fourth bedroom. Make the most of your summer nights on the rear deck that overlooks your backyard, there is plenty of room for activities or a garden.
With access to the community amenities that include tennis courts, pool, clubhouse and playground to name a few don't wait any longer. Just under 20 minutes to MCAS Cherry Point gates and minutes to the Cherry Branch Ferry, it's time to give this home a fresh a new look.
Location
State NC
County Craven
Community Cherry Branch
Zoning Residential
Direction Head towards Havelock. Turn left on NC 306, right onto Man Of War. Left onto War Admiral. Right on Seattle Slew Drive. Left on Sea Bisquit, home is on your left.
Rooms
Basement None
Interior
Interior Features Blinds/Shades, Ceiling Fan(s), Solid Surface, Walk-In Closet
Heating Heat Pump
Cooling Central
Flooring LVT/LVP, Carpet
Appliance Cooktop - Electric, Dishwasher, Refrigerator, Stove/Oven - Electric, None
Exterior
Garage Off Street, Paved
Garage Spaces 1.0
Utilities Available Municipal Water, Septic On Site
Waterfront No
Roof Type Shingle
Porch Covered, Deck, Porch
Parking Type Off Street, Paved
Garage Yes
Building
Story 2
New Construction No
Schools
Elementary Schools Roger Bell
Middle Schools Havelock
High Schools Havelock
Others
Tax ID 5-006-3-016
Acceptable Financing Cash, Conventional
Listing Terms Cash, Conventional
Read Less Info
Want to know what your home might be worth? Contact us for a FREE valuation!

Our team is ready to help you sell your home for the highest possible price ASAP








