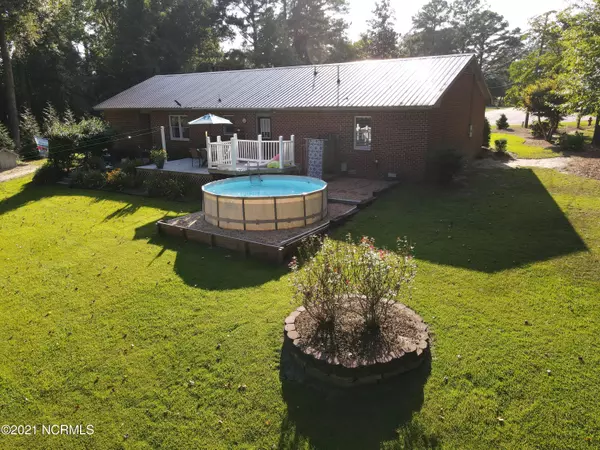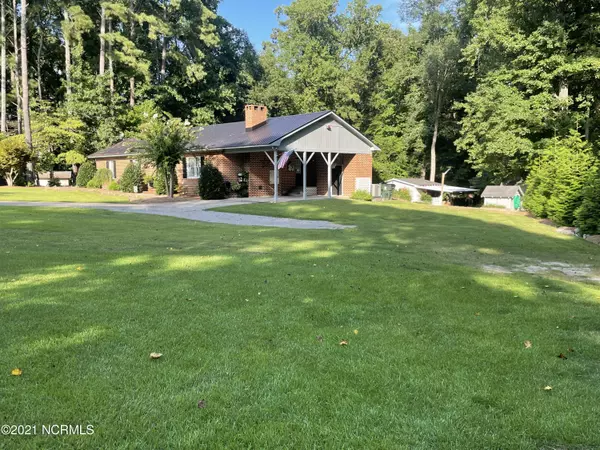$218,000
$237,500
8.2%For more information regarding the value of a property, please contact us for a free consultation.
3 Beds
2 Baths
1,671 SqFt
SOLD DATE : 11/01/2021
Key Details
Sold Price $218,000
Property Type Single Family Home
Sub Type Single Family Residence
Listing Status Sold
Purchase Type For Sale
Square Footage 1,671 sqft
Price per Sqft $130
MLS Listing ID 100287345
Sold Date 11/01/21
Style Wood Frame
Bedrooms 3
Full Baths 2
HOA Y/N No
Originating Board North Carolina Regional MLS
Year Built 1979
Annual Tax Amount $2,448
Lot Size 1.204 Acres
Acres 1.2
Lot Dimensions 205' x 73.50 x 160.50 x 164.59 x 159 x 145.51 arch
Property Description
PRIVATE SANCTUARY OF COMFORT AND CHARM! A rare opportunity has arisen to secure this 3 bedroom 2 bathroom brick ranch located in Williamston, NC. Enjoy gatherings in the generously-sized dining area that is open and free flowing to the living area, a beautiful updated spotless kitchen including all appliances, and a bonus feature of a wood burning fireplace in which transforms the living room into a cozy haven on a chilly winter's night! Just a few of the amenities this charming home has to offer includes a central vacuum system, alarm system, workshop/outbuilding, outside shower, attached carport and a BEAUTIFULLY landscaped lawn area for entertaining guests! The impeccable style reigns supreme in this inviting home with a privileged position quietly tucked away in the residential community of Club Acres. This home provides all the elements for a relaxing, comfortable and modern lifestyle! Daydreaming comes naturally in this place you should call home!
Location
State NC
County Martin
Community Other
Zoning R15
Direction Take US HWY 17 business into Williamston. ClubView Dr is directly off of US Hwy 17 South of Williamston. Property is at the end at the cul-de-sac.
Rooms
Other Rooms Shower, Workshop
Basement Crawl Space, None
Primary Bedroom Level Primary Living Area
Interior
Interior Features Foyer, Mud Room, Workshop, Master Downstairs, Ceiling Fan(s), Central Vacuum, Eat-in Kitchen
Heating Electric, Heat Pump, Wood Stove
Cooling Central Air
Flooring LVT/LVP, Carpet, Tile, Vinyl
Window Features Thermal Windows,Blinds
Appliance Vent Hood, Stove/Oven - Electric, Refrigerator, Microwave - Built-In, Dishwasher
Laundry Inside
Exterior
Garage On Site, Paved
Carport Spaces 1
Pool Above Ground
Waterfront No
Waterfront Description None
Roof Type Metal
Accessibility None
Porch Patio, Porch
Parking Type On Site, Paved
Building
Lot Description Cul-de-Sac Lot
Story 1
Sewer Municipal Sewer
Water Municipal Water
New Construction No
Others
Tax ID 1100207
Acceptable Financing Cash, Conventional, FHA, USDA Loan, VA Loan
Listing Terms Cash, Conventional, FHA, USDA Loan, VA Loan
Special Listing Condition None
Read Less Info
Want to know what your home might be worth? Contact us for a FREE valuation!

Our team is ready to help you sell your home for the highest possible price ASAP








