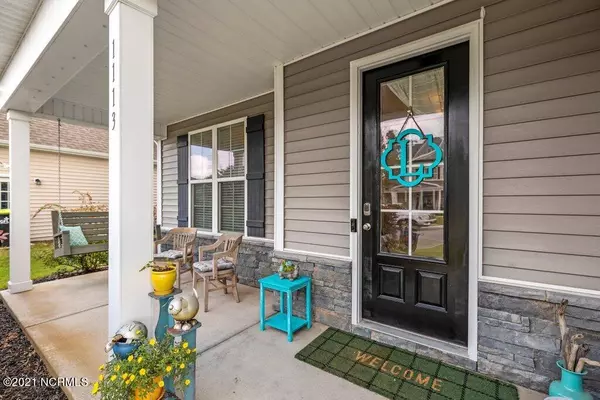$499,000
$510,000
2.2%For more information regarding the value of a property, please contact us for a free consultation.
5 Beds
4 Baths
3,330 SqFt
SOLD DATE : 10/06/2021
Key Details
Sold Price $499,000
Property Type Single Family Home
Sub Type Single Family Residence
Listing Status Sold
Purchase Type For Sale
Square Footage 3,330 sqft
Price per Sqft $149
Subdivision Tarin Woods
MLS Listing ID 100287858
Sold Date 10/06/21
Style Wood Frame
Bedrooms 5
Full Baths 3
Half Baths 1
HOA Fees $960
HOA Y/N Yes
Originating Board North Carolina Regional MLS
Year Built 2016
Annual Tax Amount $2,151
Lot Size 9,583 Sqft
Acres 0.22
Lot Dimensions 121' x 63' x 135' x 88'
Property Description
Beautiful 5-bedroom, 4-bathroom home located just minutes from the beach in the picturesque sidewalk-lined neighborhood of Tarin Woods. Spanning over 3,200 square feet with a two-car garage, this home has a well-thought-out floor plan full of function, flexibility, style, and attention to detail. As you step through the front door into the foyer, the formal dining room will catch your eye with its lovely trim work and tray ceiling. A conveniently located mudroom with built-in shelving and hooks will keep your family's coats, bags, and shoes stored neatly out of the way. The open kitchen & living areas provide ample space for entertaining family and friends or take the good times outside to enjoy the screened porch and fully fenced backyard! Back inside, the kitchen boasts gorgeous quartz countertops, a center island breakfast bar, stainless appliances, pantry, and cabinets galore! The living room offers built in shelving, a gas fireplace, and beautiful coffered ceilings. Also located on the first floor, the master suite has a spacious bathroom with tiled shower and double vanity, a large walk-in closet, plus its own separate laundry space with new stacked washer/dryer. The main laundry room with walk-in attic access is located on the 2nd floor along with a home office, two full bathrooms (each with a double vanity), 3 regular sized bedrooms, plus a large 22.5' x 17' bonus room that can serve as a recreation room or huge 5th bedroom. Residents of Tarin Woods enjoy many amenities including a large community pool, fitness center, pickleball and basketball courts, clubhouse, and playground.
Don't miss out... this wonderful house and friendly community are ready to welcome you home!
Location
State NC
County New Hanover
Community Tarin Woods
Zoning R-15
Direction From Monkey Junction intersection, take CB Rd. towards Carolina Beach. Drive about 1.5 miles and make a left on Manassas Drive. Go about 1/4 mile and make a right on Appomattox Drive, then left on Lt. Congleton Rd. Pass Tarin Woods Clubhouse. House #1113 on left (3rd house after crossing Tarin Rd).
Interior
Interior Features Foyer, 1st Floor Master, 9Ft+ Ceilings, Blinds/Shades, Ceiling - Trey, Ceiling Fan(s), Gas Logs, Mud Room, Pantry, Smoke Detectors, Walk-in Shower, Walk-In Closet
Heating Forced Air
Cooling Central
Flooring LVT/LVP, Carpet, Tile
Appliance Cooktop - Electric, Dishwasher, Disposal, Dryer, Microwave - Built-In, Stove/Oven - Electric, Vent Hood, Washer
Exterior
Garage Off Street, Paved
Garage Spaces 2.0
Utilities Available Municipal Sewer, Municipal Water
Waterfront No
Roof Type Architectural Shingle
Porch Covered, Patio, Porch, Screened
Parking Type Off Street, Paved
Garage Yes
Building
Story 2
New Construction No
Schools
Elementary Schools Bellamy
Middle Schools Murray
High Schools Ashley
Others
Tax ID R07900003468000
Acceptable Financing VA Loan, Cash, Conventional, FHA
Listing Terms VA Loan, Cash, Conventional, FHA
Read Less Info
Want to know what your home might be worth? Contact us for a FREE valuation!

Our team is ready to help you sell your home for the highest possible price ASAP








