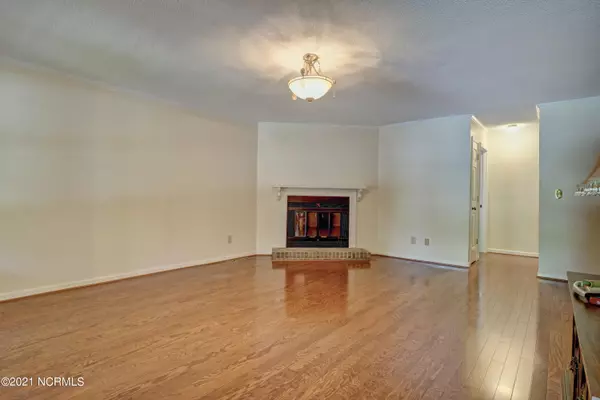$250,000
$250,000
For more information regarding the value of a property, please contact us for a free consultation.
3 Beds
2 Baths
1,490 SqFt
SOLD DATE : 09/30/2021
Key Details
Sold Price $250,000
Property Type Townhouse
Sub Type Townhouse
Listing Status Sold
Purchase Type For Sale
Square Footage 1,490 sqft
Price per Sqft $167
Subdivision Regency Square
MLS Listing ID 100288298
Sold Date 09/30/21
Style Wood Frame
Bedrooms 3
Full Baths 2
HOA Fees $1,020
HOA Y/N Yes
Originating Board North Carolina Regional MLS
Year Built 1984
Annual Tax Amount $1,605
Lot Size 3,920 Sqft
Acres 0.09
Lot Dimensions 40x100
Property Description
Welcome Home to the secluded neighborhood of Regency Square! This almost 1500 square foot 3-bedroom, 2 full bathroom townhome is in the perfect location! Nestled beside Publix off College Road, this home offers the convenience of walking to the grocery store while still having that cozy neighborhood feeling. This mostly all brick home welcomes you with a large covered front porch, irrigation system, HOA ground maintenance and 1 car attached garage that leads directly into the laundry room. The home offers a formal dining room, hardwood flooring, wood burning fireplace, ceiling fans, built in microwave, pantry and a 5-year-old HVAC. The HOA also covers early pest treatment, and the home does come with a 1 year home warranty from 2-10. Don't miss out on this one!
Location
State NC
County New Hanover
Community Regency Square
Zoning MF-M
Direction travel South on College Road, right onto Bragg Drive, right onto Regency Drive, home is on the left
Rooms
Basement None
Interior
Interior Features 1st Floor Master, Ceiling Fan(s), Pantry, Smoke Detectors, Walk-in Shower
Heating Heat Pump
Cooling Attic Fans, Central
Flooring Carpet
Appliance Dishwasher, Disposal, Ice Maker, Microwave - Built-In, Refrigerator, Stove/Oven - Electric
Exterior
Garage Off Street, On Site, Paved
Garage Spaces 1.0
Utilities Available Municipal Sewer, Municipal Water
Waterfront No
Roof Type Architectural Shingle
Porch Covered, Deck, Porch
Parking Type Off Street, On Site, Paved
Garage Yes
Building
Lot Description Land Locked
Story 1
New Construction No
Schools
Elementary Schools Pine Valley
Middle Schools Roland Grise
High Schools Hoggard
Others
Tax ID R06610-002-012-028
Acceptable Financing VA Loan, Cash, Conventional, FHA
Listing Terms VA Loan, Cash, Conventional, FHA
Read Less Info
Want to know what your home might be worth? Contact us for a FREE valuation!

Our team is ready to help you sell your home for the highest possible price ASAP








