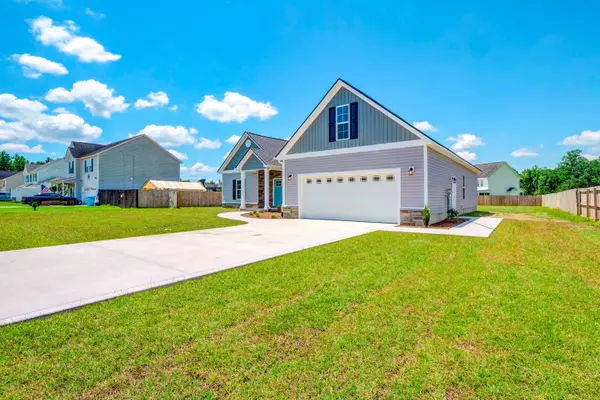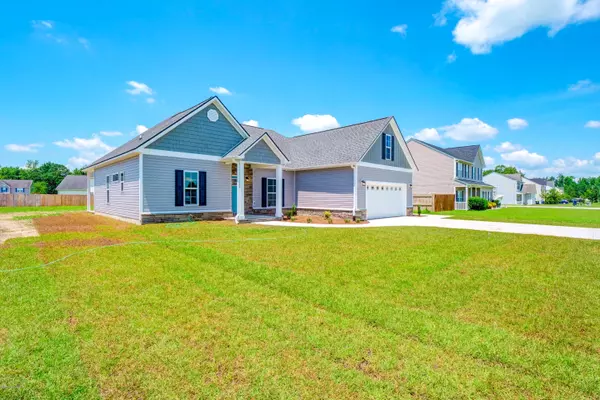$209,900
$209,900
For more information regarding the value of a property, please contact us for a free consultation.
3 Beds
2 Baths
1,991 SqFt
SOLD DATE : 08/12/2020
Key Details
Sold Price $209,900
Property Type Single Family Home
Sub Type Single Family Residence
Listing Status Sold
Purchase Type For Sale
Square Footage 1,991 sqft
Price per Sqft $105
Subdivision Harvest Plantation
MLS Listing ID 100185442
Sold Date 08/12/20
Style Wood Frame
Bedrooms 3
Full Baths 2
HOA Y/N No
Originating Board North Carolina Regional MLS
Year Built 2020
Lot Size 0.460 Acres
Acres 0.46
Lot Dimensions 100x200x100x200
Property Description
Welcome to the Hampton floor plan at Harvest Plantation! This great community located just a short drive from Camp Lejeune, MCAS New River, area shopping, restaurants & more with NO HOA and NO city taxes! This home has stunning curb appeal, with stylish board & batten and stone accents on the exterior of the home, low maintenance vinyl siding, architectural shingles, pristine landscaping & more! Upon entering the home, you'll love the beautiful LVP flooring that spans the living area. Just off the foyer you'll find a spacious dining area, perfect for entertaining your guests! The large living room is open to the spacious kitchen and features a fireplace that is just perfect for those cozy nights. The living room also offers access to the covered back porch! The kitchen is truly the heart of the home and will quickly become your favorite space in the home! From the pristine white painted cabinets, to the beautiful granite countertops, the spacious island, stainless appliances and more, this kitchen is really a total package! There's also a small breakfast area that may just be your new favorite place to enjoy a cup of coffee. Just off the kitchen you will find a dedicated laundry room, complete with pantry closet giving you plenty of storage space! The home offers three bedrooms with a popular split floor plan. On one side of the home you will find the spacious master suite, complete with elegant trey ceilings, access to the covered back porch, and an ensuite master bathroom with a shower stall, dual vanity sinks and a HUGE walk-in closet! On the opposite side of the home you will find two more spacious bedrooms with huge closets, and above the garage is a finished bonus room, giving you all the space you'll need! This home won't last long, schedule a showing today!!
Location
State NC
County Onslow
Community Harvest Plantation
Zoning RA
Direction Take Hwy 24/258 towards Richlands. Turn left onto Hwy 111. Go past airport then turn right onto Haw Branch Road. Home will be on the left.
Location Details Mainland
Rooms
Primary Bedroom Level Primary Living Area
Interior
Interior Features Master Downstairs, Tray Ceiling(s), Ceiling Fan(s), Pantry, Walk-in Shower, Eat-in Kitchen, Walk-In Closet(s)
Heating Heat Pump
Cooling Central Air
Flooring LVT/LVP, Carpet, Tile
Appliance Stove/Oven - Electric, Microwave - Built-In, Dishwasher
Laundry Hookup - Dryer, Washer Hookup, Inside
Exterior
Exterior Feature None
Garage Off Street, On Site, Paved
Garage Spaces 2.0
Waterfront No
Roof Type Architectural Shingle
Porch Patio, Porch
Parking Type Off Street, On Site, Paved
Building
Story 2
Entry Level One,One and One Half
Foundation Slab
Sewer Septic On Site
Structure Type None
New Construction Yes
Others
Tax ID 22a-4
Acceptable Financing Cash, Conventional, FHA, USDA Loan, VA Loan
Listing Terms Cash, Conventional, FHA, USDA Loan, VA Loan
Special Listing Condition None
Read Less Info
Want to know what your home might be worth? Contact us for a FREE valuation!

Our team is ready to help you sell your home for the highest possible price ASAP








