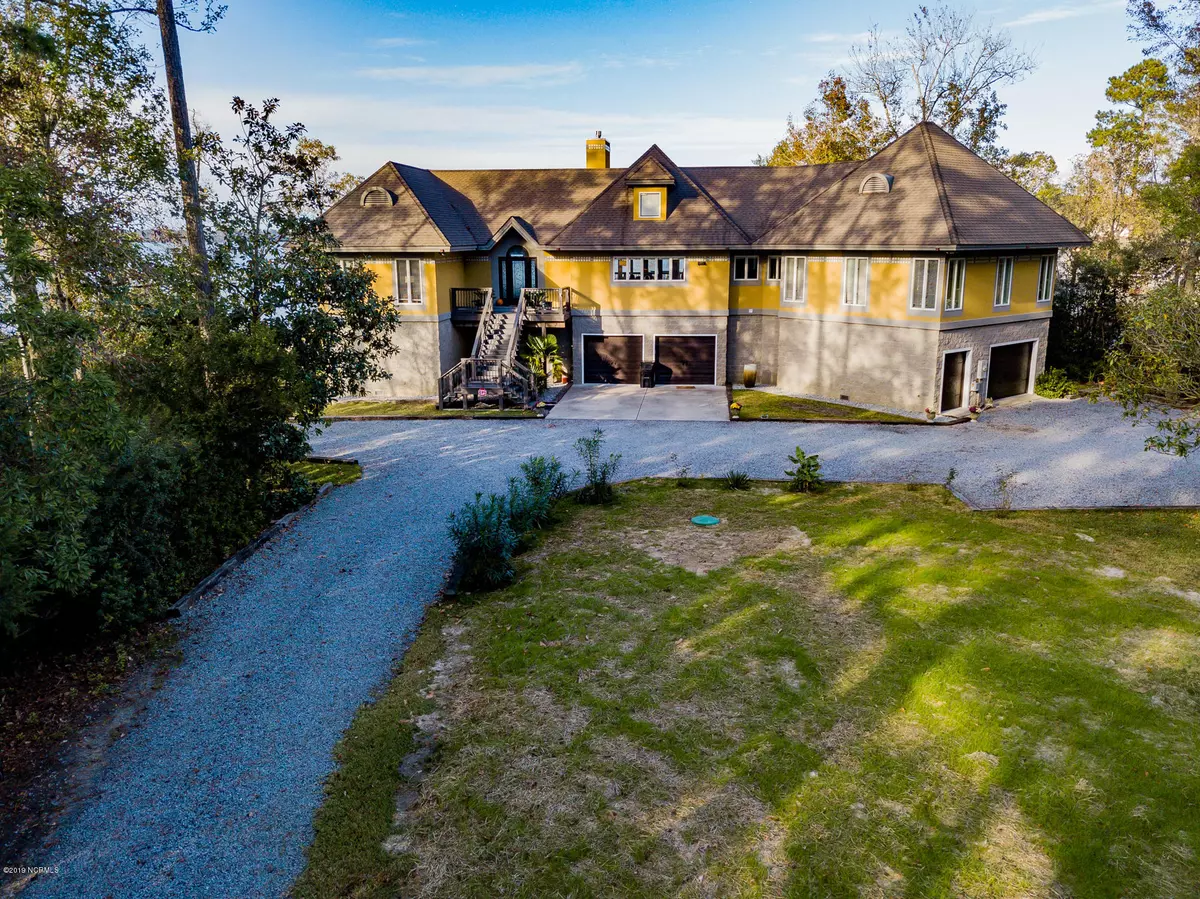$612,500
$630,000
2.8%For more information regarding the value of a property, please contact us for a free consultation.
3 Beds
5 Baths
2,700 SqFt
SOLD DATE : 09/10/2020
Key Details
Sold Price $612,500
Property Type Single Family Home
Sub Type Single Family Residence
Listing Status Sold
Purchase Type For Sale
Square Footage 2,700 sqft
Price per Sqft $226
Subdivision Bay Shore Estates
MLS Listing ID 100191836
Sold Date 09/10/20
Style Wood Frame
Bedrooms 3
Full Baths 5
HOA Fees $250
HOA Y/N Yes
Originating Board North Carolina Regional MLS
Year Built 1988
Annual Tax Amount $2,648
Lot Size 1.000 Acres
Acres 1.0
Lot Dimensions 122.56 X 98.08 X 350.87 X 408.94
Property Description
Spectacular Waterfront Estate On A Beautiful Waterfront Lot With A 250' Concrete Dock With A 10X20 Platform, Ski-Do Lift, Power And Water On The Bay River. Home Offers A View Of The Water From Every Room. 9'Ceilings And Crown Molding Throughout. Cathedral Ceiling In The Great Room, Glass Rock Linear Sealed Fireplace, Remote Blinds In Kitchen, Kitchen Has a Stainless Steel Counter Top, Large Island With A Granite Counter Top and Stainless Base Offers More Storage. Refrigerator, Convection Oven/Microwave, Gas Range/Electric Oven, Martha Stewart Cabinets, All Three Bedrooms Offer Private Tile Baths With Heated Floors. Laundry Room, Full Guest Bath. Home Was Raised In 2013 Well Above The Flood Zone And Designed For Flooding. 2700 Sq.Ft. Workshop, Fishing Room, Storage, Two Trane Electric Heat Pumps Offer Zoned Heat And Air. French Drain System around The House. Brazilian Hardwoods and Porcelain Tile Throughout. Rain Bird Irrigation System 700 Sq.Ft Trek Deck Perfect For Entertaining. Solar Lights Lead To The Dock. New Septic Field With A New Pump Station. This Gorgeous Home Has High Quality Everything And Is Move-In Ready.
Location
State NC
County Pamlico
Community Bay Shore Estates
Zoning None
Direction NC Hwy 55 East. Left on Florence Rd.Approximately 5 miles turn Left on Bay Shores Rd. House will be on the right.
Location Details Mainland
Rooms
Primary Bedroom Level Primary Living Area
Interior
Interior Features Solid Surface, Workshop, Master Downstairs, 9Ft+ Ceilings, Vaulted Ceiling(s), Ceiling Fan(s), Hot Tub, Skylights, Walk-in Shower, Wet Bar, Eat-in Kitchen
Heating Radiant Floor, Electric, Heat Pump
Cooling Central Air, See Remarks, Zoned
Flooring Cork, Tile, Wood, See Remarks
Window Features Thermal Windows,DP50 Windows,Blinds
Appliance See Remarks, Washer, Stove/Oven - Gas, Refrigerator, Microwave - Built-In, Ice Maker, Dryer, Dishwasher, Cooktop - Gas
Laundry Inside
Exterior
Exterior Feature Irrigation System
Garage Circular Driveway, Off Street, On Site, Unpaved
Garage Spaces 3.0
Pool See Remarks
Utilities Available Water Connected, See Remarks
Waterfront Yes
Waterfront Description Boat Ramp,Deeded Waterfront,Water Access Comm,Waterfront Comm,Sailboat Accessible
View River, Water
Roof Type Architectural Shingle,See Remarks
Accessibility None
Porch Open, Deck, Porch, See Remarks
Parking Type Circular Driveway, Off Street, On Site, Unpaved
Building
Lot Description See Remarks, Open Lot, Wooded
Story 1
Entry Level One,One and One Half
Foundation Block, Raised, See Remarks
Sewer Septic On Site
Water Municipal Water
Structure Type Irrigation System
New Construction No
Others
Tax ID 6591567611000
Acceptable Financing Cash, Conventional, FHA, VA Loan
Listing Terms Cash, Conventional, FHA, VA Loan
Special Listing Condition None
Read Less Info
Want to know what your home might be worth? Contact us for a FREE valuation!

Our team is ready to help you sell your home for the highest possible price ASAP








