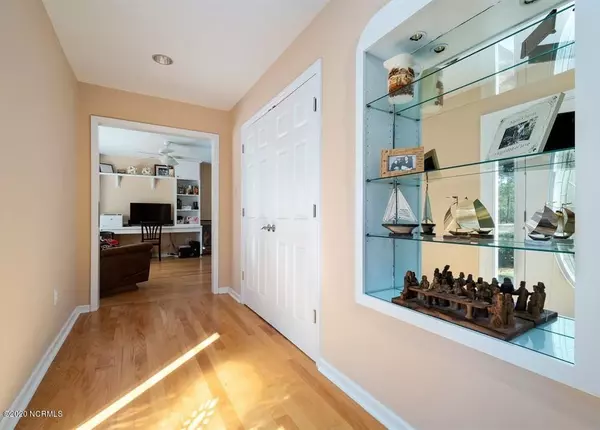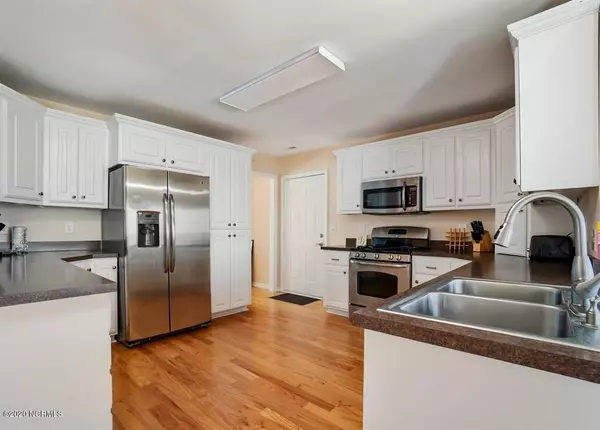$365,000
$385,000
5.2%For more information regarding the value of a property, please contact us for a free consultation.
3 Beds
2 Baths
2,393 SqFt
SOLD DATE : 11/19/2020
Key Details
Sold Price $365,000
Property Type Single Family Home
Sub Type Single Family Residence
Listing Status Sold
Purchase Type For Sale
Square Footage 2,393 sqft
Price per Sqft $152
Subdivision Bay Shore Estates
MLS Listing ID 100235544
Sold Date 11/19/20
Style Wood Frame
Bedrooms 3
Full Baths 2
HOA Fees $250
HOA Y/N Yes
Originating Board North Carolina Regional MLS
Year Built 1997
Annual Tax Amount $1,978
Lot Size 1.226 Acres
Acres 1.23
Lot Dimensions irregular
Property Description
Spectacular river views from the living, dining & Master Bedroom areas of this 3 Bed/2 Bath home. Situated on the Bay River in a quiet, wooded neighborhood, you can enjoy watching the dolphins play and the birds dive for fish. Home was remodeled in 2012 and features an updated kitchen with lots of cabinets open to a large breakfast/dining room; living room with vaulted ceiling/gas logs; Master suite opens to spacious outdoor deck; large home office; bright tiled sun room & attached double garage. Outdoors there is a 12 x 16 garden shed. Private concrete dock w/7000 lb. boat lift installed in 2020; new HVAC in 2020. Just waiting for you to come home.
Location
State NC
County Pamlico
Community Bay Shore Estates
Zoning Residential
Direction NC Hwy 55 East to Merritt; turn LEFT on Florence Road; approximately 5 miles, turn LEFT on Bay Shores Road. House is on the right.
Location Details Mainland
Rooms
Other Rooms Storage
Basement Crawl Space, None
Primary Bedroom Level Primary Living Area
Interior
Interior Features Master Downstairs, Vaulted Ceiling(s), Ceiling Fan(s), Skylights, Eat-in Kitchen, Walk-In Closet(s)
Heating Forced Air, Propane
Cooling Central Air
Flooring Tile, Wood
Fireplaces Type Gas Log
Fireplace Yes
Appliance Washer, Stove/Oven - Gas, Refrigerator, Microwave - Built-In, Dryer, Disposal, Dishwasher
Laundry Laundry Closet, In Hall
Exterior
Exterior Feature Gas Logs
Garage Off Street, On Site, Unpaved
Garage Spaces 2.0
Waterfront Yes
Waterfront Description Boat Lift,Bulkhead,Deeded Waterfront
View River
Roof Type Shingle
Porch Open, Deck
Parking Type Off Street, On Site, Unpaved
Building
Story 1
Entry Level One
Foundation Brick/Mortar
Sewer Septic On Site
Water Municipal Water
Structure Type Gas Logs
New Construction No
Others
Tax ID J043-3-11
Acceptable Financing Cash, Conventional
Listing Terms Cash, Conventional
Special Listing Condition None
Read Less Info
Want to know what your home might be worth? Contact us for a FREE valuation!

Our team is ready to help you sell your home for the highest possible price ASAP








