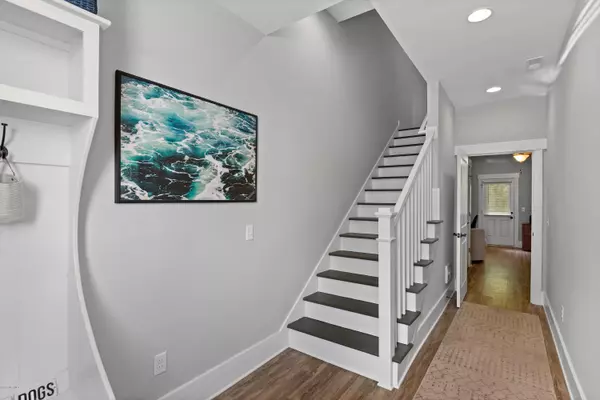$315,000
$319,900
1.5%For more information regarding the value of a property, please contact us for a free consultation.
3 Beds
4 Baths
1,875 SqFt
SOLD DATE : 09/09/2020
Key Details
Sold Price $315,000
Property Type Townhouse
Sub Type Townhouse
Listing Status Sold
Purchase Type For Sale
Square Footage 1,875 sqft
Price per Sqft $168
Subdivision Summerwalk
MLS Listing ID 100226848
Sold Date 09/09/20
Style Wood Frame
Bedrooms 3
Full Baths 3
Half Baths 1
HOA Fees $1,788
HOA Y/N Yes
Originating Board North Carolina Regional MLS
Year Built 2018
Lot Size 1,128 Sqft
Acres 0.03
Lot Dimensions 59.33x19
Property Description
Here is your opportunity to own a beautiful townhome in a pool community, that is 3 miles from Wrightsville Beach! This 3 bed 3.5 bath townhome is move in ready. From the optimal floor plan to all the upgrades., no detail was overlooked. The first floor, encompasses the foyer with a coat and shoe storage, the ideal guest suite with a large bedroom and full bathroom with it's own backdoor, and fenced in grass area, and the entrance to your extended garage . As you make your way upstairs you will be in love with all the custom touches! The second level is perfect for any occasion as it welcomes you with tall ceilings and windows, which allow for a lot of natural light. Details abound with an immaculate kitchen with upgraded stainless steel appliances, quartz counter-tops, an abundance of storage space, and expansive island that opens to both the dining room and living room. Highlighting the second floor is the deck which overlooks the wooded conservation allowing for privacy. The third floor contains another guest suite with it's own full bathroom, along with the sizable master with a custom walk in shower, double vanities, and its double closets. Not only is the home desirable, but it is ideally situated in a highly sought after area of town! Not only will you enjoy the luxuries of this perfect custom townhome, near the beach, but you will also enjoy the added bonus of the lowest HOA that includes a pool community and master insurance!
Location
State NC
County New Hanover
Community Summerwalk
Zoning R-10
Direction oleander to greenville loop. second Summerwalk entrance - last building on the left.
Rooms
Primary Bedroom Level Non Primary Living Area
Interior
Interior Features Foyer, 9Ft+ Ceilings, Pantry, Walk-in Shower, Walk-In Closet(s)
Heating Electric, Forced Air, Heat Pump
Cooling Central Air
Flooring LVT/LVP, Carpet, Tile
Fireplaces Type None
Fireplace No
Appliance Vent Hood, Stove/Oven - Electric, Refrigerator, Microwave - Built-In, Disposal, Dishwasher
Laundry Laundry Closet, In Hall
Exterior
Exterior Feature None
Garage Assigned, Off Street, On Site, Paved
Garage Spaces 1.0
Waterfront No
Roof Type Metal
Porch Open, Covered, Deck, Patio
Parking Type Assigned, Off Street, On Site, Paved
Building
Story 3
Foundation Slab
Sewer Municipal Sewer
Water Municipal Water
Structure Type None
New Construction No
Others
Tax ID R06208-013-116-000
Acceptable Financing Cash, Conventional, FHA
Listing Terms Cash, Conventional, FHA
Special Listing Condition None
Read Less Info
Want to know what your home might be worth? Contact us for a FREE valuation!

Our team is ready to help you sell your home for the highest possible price ASAP








