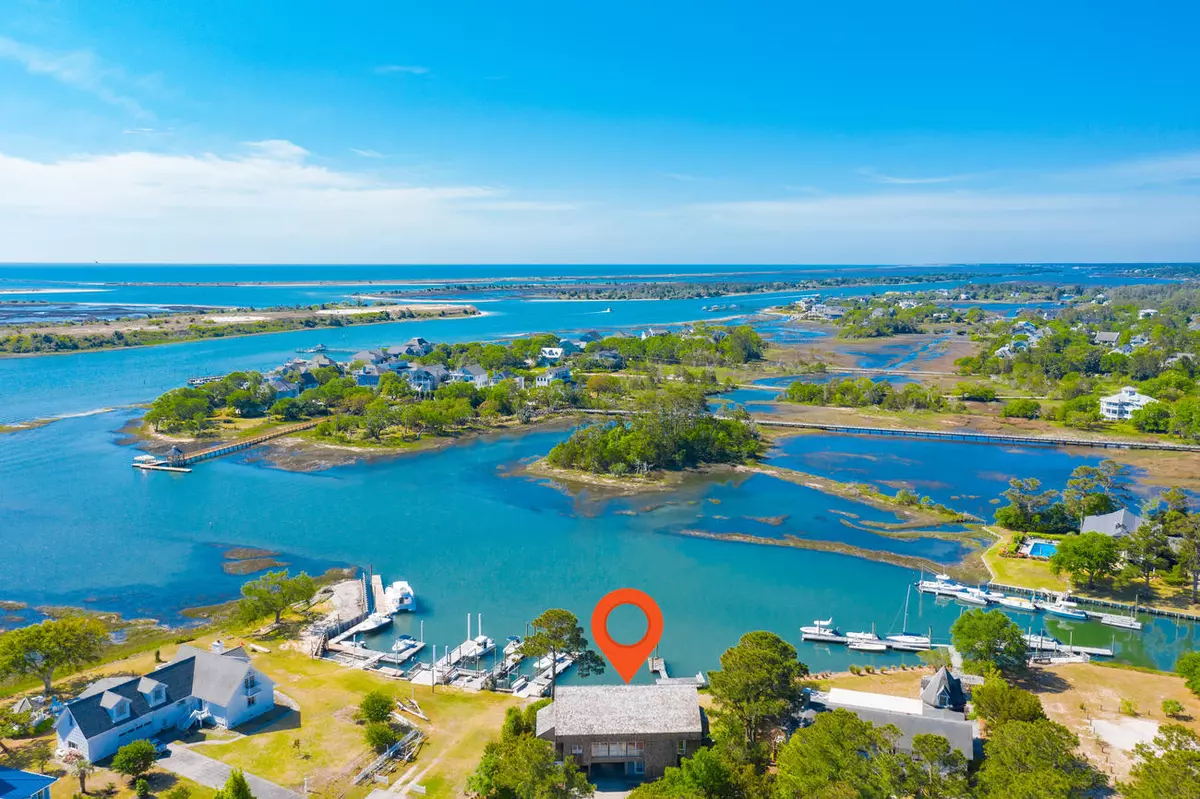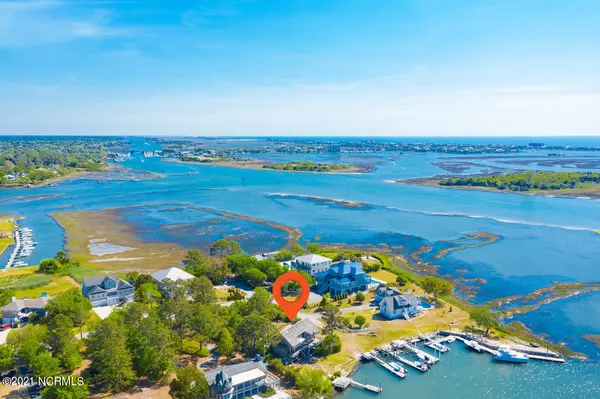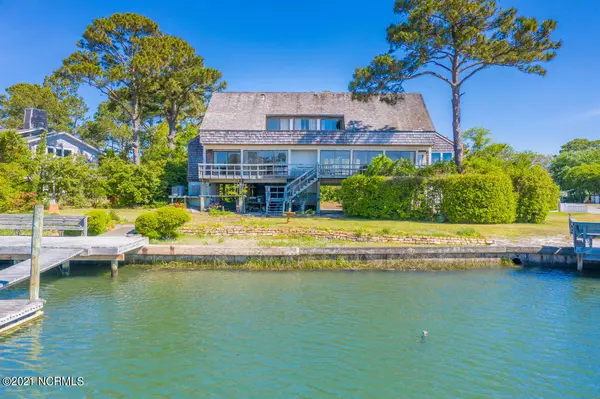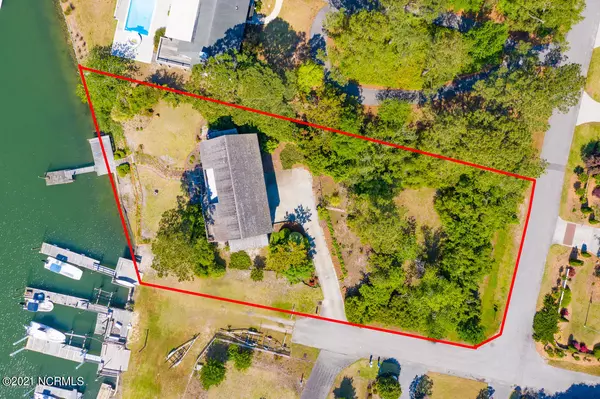$2,100,000
$2,200,000
4.5%For more information regarding the value of a property, please contact us for a free consultation.
4 Beds
3 Baths
2,523 SqFt
SOLD DATE : 01/05/2022
Key Details
Sold Price $2,100,000
Property Type Single Family Home
Sub Type Single Family Residence
Listing Status Sold
Purchase Type For Sale
Square Footage 2,523 sqft
Price per Sqft $832
Subdivision Shandy Point
MLS Listing ID 100268785
Sold Date 01/05/22
Style Wood Frame
Bedrooms 4
Full Baths 2
Half Baths 1
HOA Y/N No
Originating Board North Carolina Regional MLS
Year Built 1980
Annual Tax Amount $11,308
Lot Size 0.600 Acres
Acres 0.6
Lot Dimensions 124x300x102x231
Property Description
This is your opportunity to own a very special piece of Wilmington nostalgia, located in the waterfront community of Shandy Point. This very unique and well-loved home is waiting for the right buyer to embrace its exemplary structure and modern appeal or decide to start fresh on a stunning waterfront lot. Designed by architect Jay DeChesere and built by Jim Farlow and John Pollard Sr., this home applauds every inch of the natural world, while capturing an innate sense of comfort. Limitless potential abounds, with over 120 feet on the water in a spectacular marina basin. Surround yourself with beauty and serenity in its natural habitat . No HOA fees and a private dock only make this home/lot that more appealing to a visionary who knows a landmark gem. The home offers 4 bedrooms, 2 full, and one 1/2 bath on a spectacular .60 of an acre lot. Life on the water, carpe diem!
Location
State NC
County New Hanover
Community Shandy Point
Zoning R-20
Direction From Oleander Drive, Take Greenville Loop Road. Make a left on Greenvills Sound Road and turn left on Skystasail Drive. At the end of the road turn right and the home is located on your right at the end of the road.
Rooms
Basement None
Interior
Interior Features Foyer, Blinds/Shades, Elevator, Workshop
Heating Forced Air
Cooling Central
Flooring Carpet, Tile
Appliance None, Cooktop - Electric, Dishwasher, Refrigerator
Exterior
Garage On Site, Paved
Carport Spaces 2
Pool None
Utilities Available Municipal Sewer, Municipal Water
Waterfront Yes
Waterfront Description Boat Dock, Boat Slip, Bulkhead, Creek Front, ICW Front, ICW View, Marina Front, Marsh View, Water Depth 4+, Water View, Waterfront Comm
Roof Type Shake
Accessibility Accessible Elevator Installed
Porch Deck
Parking Type On Site, Paved
Garage No
Building
Lot Description Dead End
Story 3
New Construction No
Schools
Elementary Schools Bradley Creek
Middle Schools Noble
High Schools Hoggard
Others
Tax ID R06309-002-004-002
Acceptable Financing Cash, Conventional
Listing Terms Cash, Conventional
Read Less Info
Want to know what your home might be worth? Contact us for a FREE valuation!

Our team is ready to help you sell your home for the highest possible price ASAP








