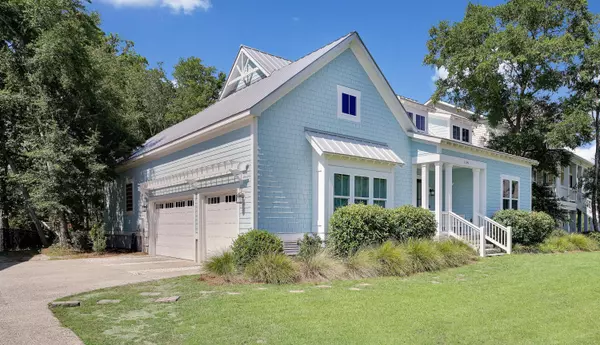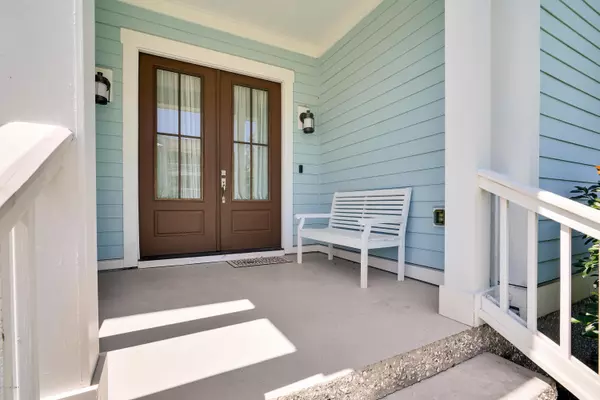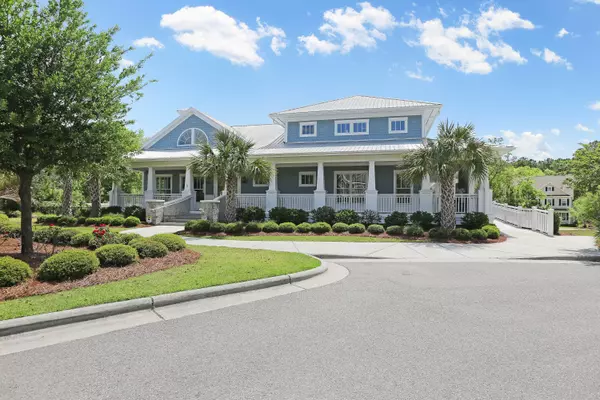$565,000
$599,900
5.8%For more information regarding the value of a property, please contact us for a free consultation.
3 Beds
3 Baths
2,312 SqFt
SOLD DATE : 09/18/2020
Key Details
Sold Price $565,000
Property Type Single Family Home
Sub Type Single Family Residence
Listing Status Sold
Purchase Type For Sale
Square Footage 2,312 sqft
Price per Sqft $244
Subdivision Tidalwalk
MLS Listing ID 100230421
Sold Date 09/18/20
Style Wood Frame
Bedrooms 3
Full Baths 2
Half Baths 1
HOA Fees $1,200
HOA Y/N Yes
Originating Board North Carolina Regional MLS
Year Built 2014
Lot Size 10,376 Sqft
Acres 0.24
Lot Dimensions 75.43x145x59.47x115 (Per tax records)
Property Description
Your search is over! This is the ONE you have been waiting for! This showstopper is tucked away in the Port City's most beautiful seaside community and is perfectly situated in the most desirable location in TidalWalk. You are only steps to the private beach access where you can paddle over to Masonboro Island or you can follow the winding sidewalks to the beach-entry pool, fitness center and clubhouse in just minutes! This gorgeous custom home with its state-of-the art architecture with exquisite engineering and design brilliantly combined cottage elegance and coastal relaxed living while paying tribute to the Hamptons with a touch of cedar shake. Once inside of this classic coastal cottage you will be greeted with a bright and airy open floorplan. This 3 bedroom, 2.5 bath home with too many upgrades and appointments to name will fulfill all of your entertaining needs and it will remind you that you have worked hard to earn every second of this coastal dream! After a long day at work or on the golf course, you will truly appreciate the private wooded backyard from your screened-in porch. If you chose to spend your day swimming at the beach, boating on the ICW, kayaking over to Masonboro or participating in one of the many activities going on in this neighborhood that is like no other, you can retreat to your primary suite where your large claw tub awaits you to rid all of your worries at the end of the day! This mostly one-level living home provides you with a gourmet kitchen, built-ins in the living room, Charleston style trim, stately front doors, upscale lighting, bamboo blinds and a 3 car garage. If working remotely is a necessity or if you need a game room, you will find the perfect space upstairs. You will also find more walk-in storage space upstairs than you can ever fill, so you may want to finish this area for over 400 additional square footage of living space. We welcome you to TidalWalk where we promise everyday will feel like a vacation day! Hurry! Hurry! This one will not last long!
Location
State NC
County New Hanover
Community Tidalwalk
Zoning R10
Direction South on College Rd. which becomes Carolina Beach Rd and continue straight, Left onto Myrtle Grove Rd, Right onto Cupola Drive into the seaside community of Tidalwalk, right onto TidalWalk Drive, Right onto Bonfire Drive, Left onto Porches Drive and the house will be on your left.
Location Details Mainland
Rooms
Other Rooms Shower
Basement None
Primary Bedroom Level Primary Living Area
Interior
Interior Features Foyer, Master Downstairs, 9Ft+ Ceilings, Ceiling Fan(s), Pantry, Walk-in Shower, Walk-In Closet(s)
Heating Heat Pump
Cooling Central Air
Flooring Carpet, Tile, Wood
Fireplaces Type Gas Log
Fireplace Yes
Window Features Blinds
Appliance Refrigerator, Microwave - Built-In, Disposal, Dishwasher, Cooktop - Gas
Laundry Inside
Exterior
Exterior Feature Outdoor Shower
Garage On Site, Paved
Garage Spaces 3.0
Pool None
Waterfront No
Waterfront Description Water Access Comm,Waterfront Comm
Roof Type Metal
Accessibility None
Porch Covered, Porch, Screened
Parking Type On Site, Paved
Building
Story 2
Entry Level One and One Half
Foundation Slab
Sewer Municipal Sewer
Water Municipal Water
Structure Type Outdoor Shower
New Construction No
Others
Tax ID R08200-005-186-000
Acceptable Financing Cash, Conventional, VA Loan
Listing Terms Cash, Conventional, VA Loan
Special Listing Condition None
Read Less Info
Want to know what your home might be worth? Contact us for a FREE valuation!

Our team is ready to help you sell your home for the highest possible price ASAP








