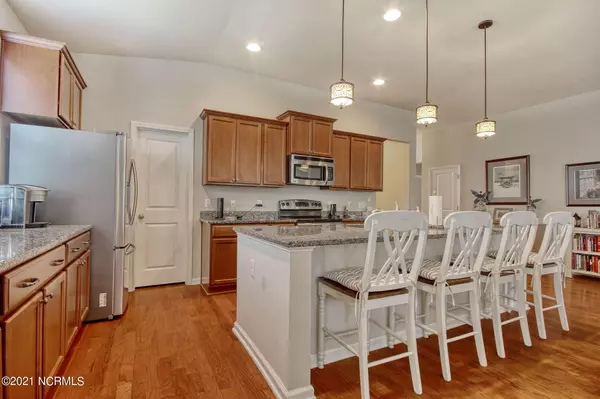$299,000
$285,000
4.9%For more information regarding the value of a property, please contact us for a free consultation.
3 Beds
2 Baths
1,775 SqFt
SOLD DATE : 10/15/2021
Key Details
Sold Price $299,000
Property Type Single Family Home
Sub Type Single Family Residence
Listing Status Sold
Purchase Type For Sale
Square Footage 1,775 sqft
Price per Sqft $168
Subdivision Calabash Lakes
MLS Listing ID 100289113
Sold Date 10/15/21
Style Wood Frame
Bedrooms 3
Full Baths 2
HOA Fees $1,926
HOA Y/N Yes
Originating Board North Carolina Regional MLS
Year Built 2015
Annual Tax Amount $1,516
Lot Size 9,583 Sqft
Acres 0.22
Lot Dimensions 76x125x76x125
Property Description
Wonderful Opportunity to own this immaculate home in Calabash Lakes! Within SIX miles from Sunset Beach! OPEN Floorplan! Gourmet Kitchen w/Walk-in Pantry, Granite Countertops, Large Island/Bar, Stainless Steel Appliances is open to the living area!! HARDWOODs in the Living Room and Kitchen! High ceilings! Trey Ceiling in Entry and Master Bedroom! Separate Mud Room and Separate Laundry Room! Master Suite w/large Bath! BIG walk-in closet! Two Good sized Secondary Bedrooms! Oversized Screen Porch w/Ceiling Fan overlooks private FENCED backyard! Enjoy Bird Watching!
Calabash Lakes has a large clubhouse w/game room, fitness center and a community Room! Large pool w/Shuffle Board! Tennis Courts for your enjoyment! Calabash Lakes is within a few minutes of Calabash, the Seafood Capital of the World. Easy Access to Hwy 17 to go to Myrtle Beach or Wilmington! This home is NOT in a flood zone!
Location
State NC
County Brunswick
Community Calabash Lakes
Zoning Residential
Direction From Hwy 17 take a Left on Thomasboro Rd. Take a Right into the Calabash Lakes neighborhood and then take the first Left unto Cable Lake Circle. Home is on your left.
Rooms
Basement None
Interior
Interior Features Foyer, 1st Floor Master, 9Ft+ Ceilings, Blinds/Shades, Ceiling - Trey, Ceiling - Vaulted, Ceiling Fan(s), Pantry, Solid Surface, Walk-In Closet
Heating Heat Pump
Cooling Central
Flooring Carpet
Appliance None, Dishwasher, Disposal, Dryer, Ice Maker, Microwave - Built-In, Refrigerator, Stove/Oven - Electric, Washer
Exterior
Garage Paved
Garage Spaces 2.0
Utilities Available Municipal Sewer, Municipal Water
Waterfront No
Waterfront Description None
Roof Type Shingle
Porch Screened
Parking Type Paved
Garage Yes
Building
Lot Description Open
Story 1
New Construction No
Schools
Elementary Schools Jessie Mae Monroe
Middle Schools Shallotte
High Schools West Brunswick
Others
Tax ID 241aa014
Acceptable Financing USDA Loan, VA Loan, Cash, Conventional, FHA
Listing Terms USDA Loan, VA Loan, Cash, Conventional, FHA
Read Less Info
Want to know what your home might be worth? Contact us for a FREE valuation!

Our team is ready to help you sell your home for the highest possible price ASAP








