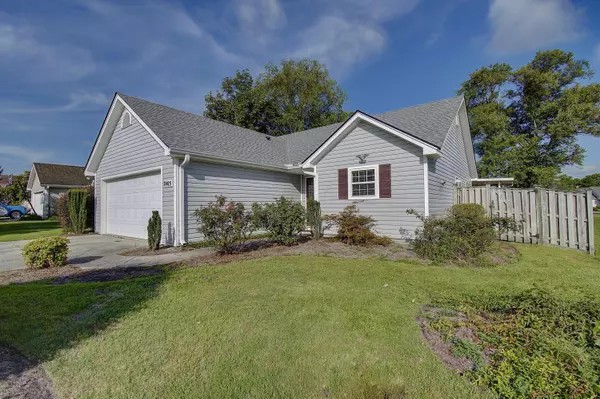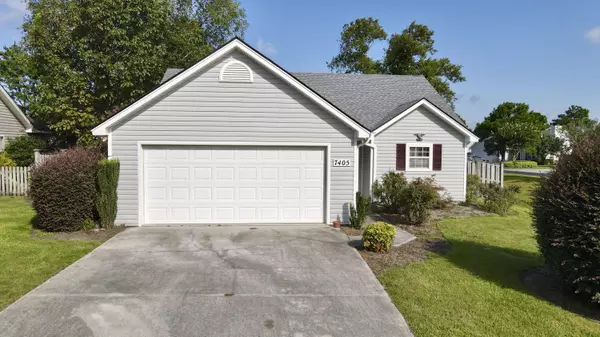$225,000
$225,000
For more information regarding the value of a property, please contact us for a free consultation.
2 Beds
2 Baths
2,984 SqFt
SOLD DATE : 11/04/2020
Key Details
Sold Price $225,000
Property Type Single Family Home
Sub Type Single Family Residence
Listing Status Sold
Purchase Type For Sale
Square Footage 2,984 sqft
Price per Sqft $75
Subdivision Chesney Place
MLS Listing ID 100229771
Sold Date 11/04/20
Style Wood Frame
Bedrooms 2
Full Baths 2
HOA Fees $1,320
HOA Y/N Yes
Originating Board North Carolina Regional MLS
Year Built 1998
Lot Size 8,712 Sqft
Acres 0.2
Lot Dimensions 61x144x65x116
Property Description
This delightful single level home offers a bright, open floor plan and a vaulted ceiling in the living room. A back porch flows from the living room, perfect for enjoying your morning coffee or an evening beverage. The master suite provides a bright space with a walk in closet and spacious en suite bathroom. Upgrades include built-in shelving, new HVAC 2019, new roof 2019, new LPV flooring 2019 and class 5 hurricane rated garage door. The location of this home is wonderful being only a few minutes to local shopping, dining, micro-breweries, coffee shops, and Wrightsville Beach. Find yourself at home today in this lovely home by scheduling a showing.
Location
State NC
County New Hanover
Community Chesney Place
Zoning R-15
Direction North on Market St. left on Torchwood, left on Gilmore.
Location Details Mainland
Rooms
Primary Bedroom Level Primary Living Area
Interior
Interior Features Master Downstairs, Vaulted Ceiling(s), Ceiling Fan(s)
Heating Heat Pump
Cooling Central Air
Flooring LVT/LVP, Carpet
Window Features Thermal Windows
Appliance Stove/Oven - Electric, Refrigerator, Microwave - Built-In
Laundry In Garage
Exterior
Exterior Feature Irrigation System
Garage Paved
Garage Spaces 2.0
Utilities Available Municipal Sewer Available
Waterfront No
Roof Type Shingle
Porch Patio, Porch
Parking Type Paved
Building
Lot Description Corner Lot
Story 1
Entry Level One
Foundation Slab
Sewer Municipal Sewer
Structure Type Irrigation System
New Construction No
Others
Tax ID R03600-001-119-000
Acceptable Financing Cash, Conventional, FHA
Listing Terms Cash, Conventional, FHA
Special Listing Condition Estate Sale
Read Less Info
Want to know what your home might be worth? Contact us for a FREE valuation!

Our team is ready to help you sell your home for the highest possible price ASAP








