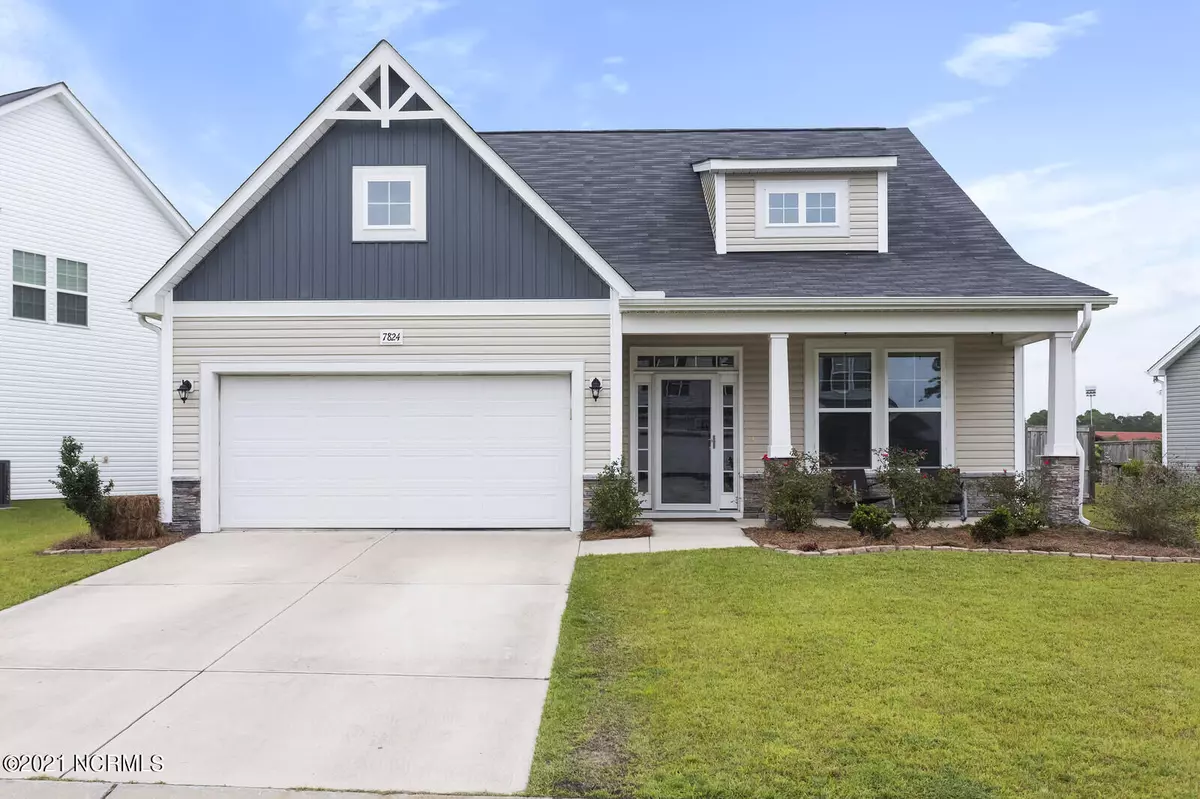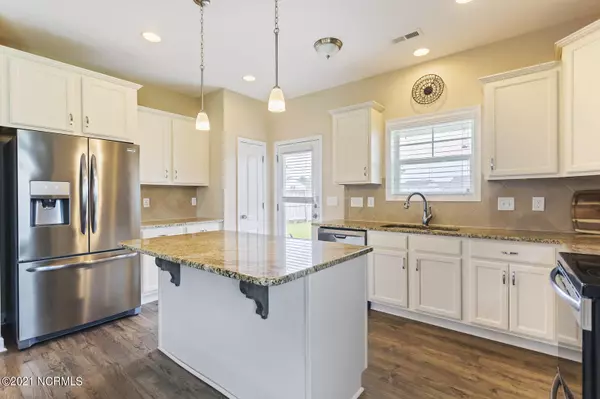$360,000
$349,000
3.2%For more information regarding the value of a property, please contact us for a free consultation.
4 Beds
4 Baths
2,040 SqFt
SOLD DATE : 09/30/2021
Key Details
Sold Price $360,000
Property Type Single Family Home
Sub Type Single Family Residence
Listing Status Sold
Purchase Type For Sale
Square Footage 2,040 sqft
Price per Sqft $176
Subdivision Gable Run
MLS Listing ID 100288692
Sold Date 09/30/21
Style Wood Frame
Bedrooms 4
Full Baths 3
Half Baths 1
HOA Fees $660
HOA Y/N No
Originating Board North Carolina Regional MLS
Year Built 2017
Annual Tax Amount $1,415
Lot Size 7,405 Sqft
Acres 0.17
Lot Dimensions 85x122x35x124
Property Description
Welcome home to Gable Run. A quaint , tucked away community. Enjoy a morning coffee sunrise overlooking the large community pond from your covered rear patio! Inside you'll find an open floor plan with tall ceilings that giving you the open and spacious feel you're looking for. Upgraded custom built ins compliment the gas log fireplace in the open and spacious living room. A large loft upstairs could be used for workspace , exercise, play area, etc. Needing a fenced in back yard for your ''best dog'' or for the ''little one''? Well not to worry you're fully fenced in! Shown by appointment only. Being pre qualified is a requirement.
Location
State NC
County New Hanover
Community Gable Run
Zoning R15
Direction N. on Market St., L on Torchwood, 4th R Old Oak Rd, L on Bristlecone
Rooms
Basement None
Interior
Interior Features 1st Floor Master, 9Ft+ Ceilings, Ceiling - Trey, Ceiling Fan(s), Gas Logs, Pantry, Security System, Smoke Detectors, Walk-in Shower, Walk-In Closet
Heating Zoned, Heat Pump, Forced Air
Cooling Central, Zoned
Flooring Carpet
Appliance Compactor, Dishwasher, Microwave - Built-In, Refrigerator, Stove/Oven - Electric
Exterior
Garage Lighted, Paved
Garage Spaces 2.0
Utilities Available Municipal Sewer, Municipal Water
Waterfront Yes
Waterfront Description Pond Front, Pond View
Roof Type Shingle, Architectural Shingle
Accessibility None
Porch Covered, Patio, Porch
Parking Type Lighted, Paved
Garage Yes
Building
Story 2
Architectural Style Patio
New Construction No
Schools
Elementary Schools Murrayville
Middle Schools Holly Shelter
High Schools Laney
Others
Tax ID R03600-003-366-000
Acceptable Financing USDA Loan, VA Loan, Cash, Conventional, FHA
Listing Terms USDA Loan, VA Loan, Cash, Conventional, FHA
Read Less Info
Want to know what your home might be worth? Contact us for a FREE valuation!

Our team is ready to help you sell your home for the highest possible price ASAP








