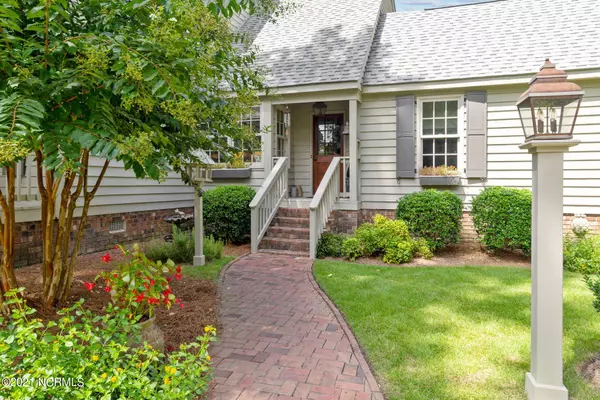$490,000
$495,000
1.0%For more information regarding the value of a property, please contact us for a free consultation.
4 Beds
4 Baths
3,738 SqFt
SOLD DATE : 11/10/2021
Key Details
Sold Price $490,000
Property Type Single Family Home
Sub Type Single Family Residence
Listing Status Sold
Purchase Type For Sale
Square Footage 3,738 sqft
Price per Sqft $131
Subdivision Trent Shores
MLS Listing ID 100289773
Sold Date 11/10/21
Style Wood Frame
Bedrooms 4
Full Baths 3
Half Baths 1
HOA Y/N No
Originating Board North Carolina Regional MLS
Year Built 1978
Annual Tax Amount $2,324
Lot Size 0.590 Acres
Acres 0.59
Lot Dimensions 119x185x170x200
Property Description
Move in ready. family friendly, great neighborhood, and in Trent Woods. 151 Trents Shores Drive has a large downstairs master suite plus 3 additional bedrooms upstairs. Thanks to Hurricane Florence, there are a totally new kitchen, new heart pine floors on the first level, a new HVAC system, and new paint inside and out. The roof was replaced in 2016.
The cozy family room with a gas log fireplace opens to a bright and welcoming 4 seasons porch overlooking the private back yard. 2 car garage,rinnai hot water system, new washer and dryer, new outdoor watering system, and plenty of storage. On a septic system for lower bills. A unique copper roof on the master bedroom addition. This home is loaded with extras and is in move in condition. Bangert Elemantary, HJ McDonald Middle, and New Bern High School.
151 Trent Shores Drive is a wonderful and gracious home. 3738 sq ft of living space.
Location
State NC
County Craven
Community Trent Shores
Zoning Residential
Direction Country Club Road to Trent Shores Drive. 151 Trent Shores Drive is on the left. There is no sign in the yard.
Location Details Mainland
Rooms
Other Rooms Storage
Basement Crawl Space
Primary Bedroom Level Primary Living Area
Interior
Interior Features Foyer, Master Downstairs, Ceiling Fan(s), Walk-in Shower
Heating Electric, Forced Air, Heat Pump
Cooling Central Air, Zoned
Flooring Wood
Fireplaces Type Gas Log
Fireplace Yes
Window Features Thermal Windows,Blinds
Appliance Stove/Oven - Gas, Refrigerator, Microwave - Built-In, Ice Maker, Dishwasher
Laundry In Garage, Inside
Exterior
Exterior Feature Gas Logs
Garage Circular Driveway, On Site, Paved
Garage Spaces 2.0
Utilities Available Community Sewer Available, Community Water, Natural Gas Connected
Waterfront No
Waterfront Description None
Roof Type Shingle,Composition
Porch Open, Porch
Parking Type Circular Driveway, On Site, Paved
Building
Lot Description Wooded
Story 1
Entry Level One and One Half
Sewer Septic On Site
Structure Type Gas Logs
New Construction No
Others
Tax ID 8-046 -044
Acceptable Financing Cash, Conventional
Listing Terms Cash, Conventional
Special Listing Condition None
Read Less Info
Want to know what your home might be worth? Contact us for a FREE valuation!

Our team is ready to help you sell your home for the highest possible price ASAP








