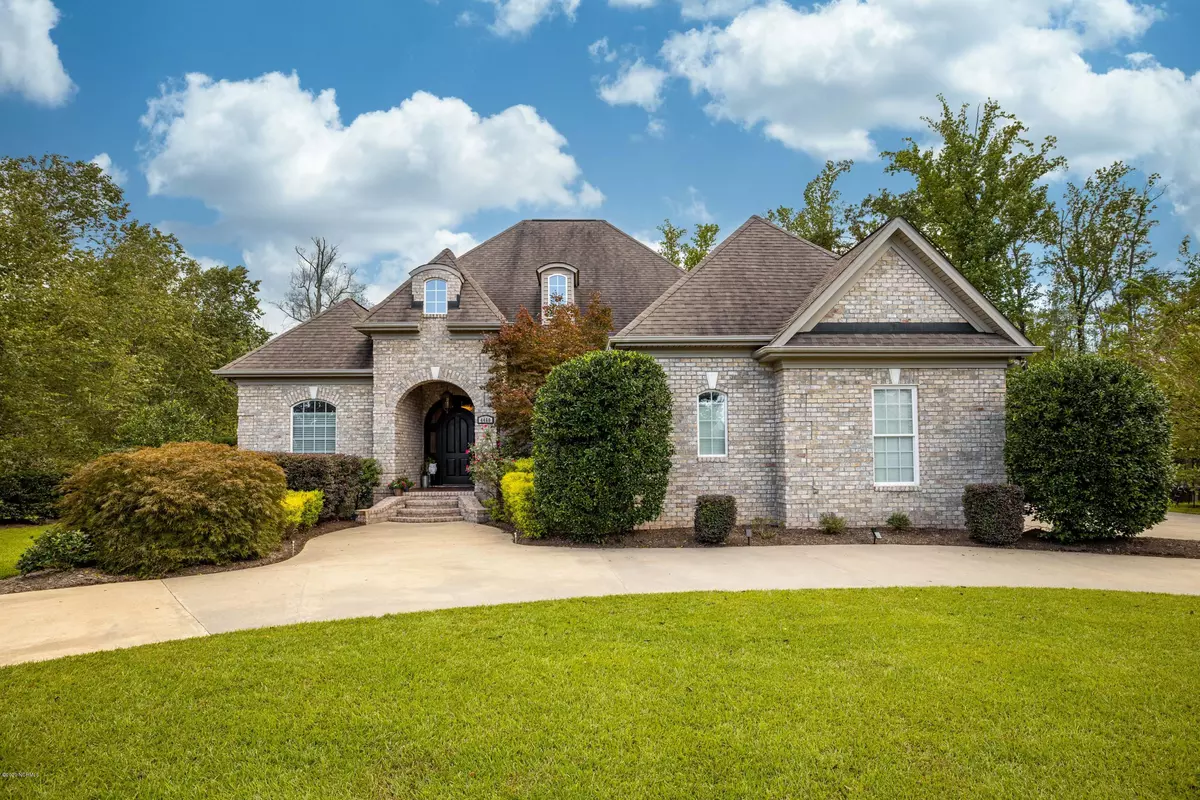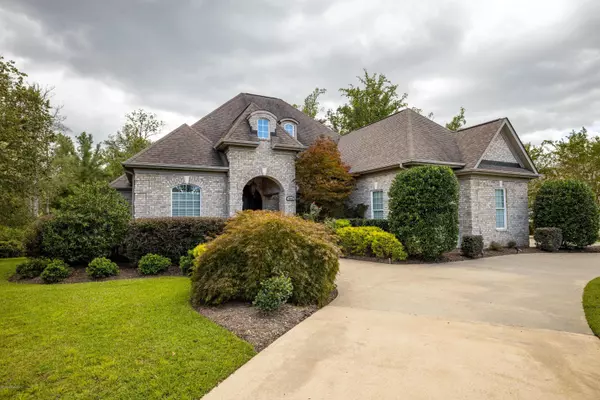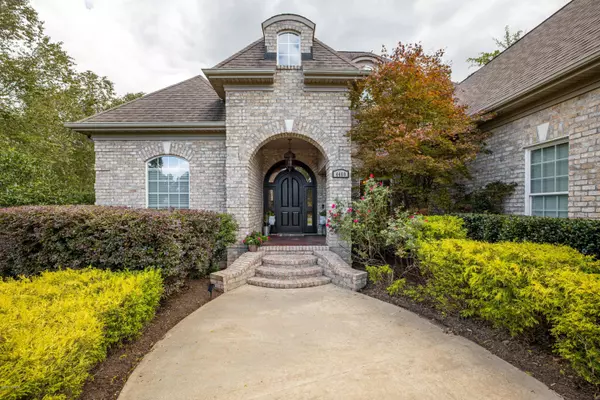$510,000
$534,900
4.7%For more information regarding the value of a property, please contact us for a free consultation.
4 Beds
5 Baths
3,891 SqFt
SOLD DATE : 11/20/2020
Key Details
Sold Price $510,000
Property Type Single Family Home
Sub Type Single Family Residence
Listing Status Sold
Purchase Type For Sale
Square Footage 3,891 sqft
Price per Sqft $131
Subdivision Irish Creek
MLS Listing ID 100238001
Sold Date 11/20/20
Style Brick/Stone, Wood Frame
Bedrooms 4
Full Baths 4
Half Baths 1
HOA Fees $150
HOA Y/N No
Originating Board North Carolina Regional MLS
Year Built 2007
Lot Size 1.680 Acres
Acres 1.68
Lot Dimensions 1.68 acres
Property Description
Exquisite modern french style home in exclusive Irish Creek! Detailed moldings and upgrades throughout! Grand foyer flanked by an elegant dining and two flex rooms currently used as home offices. Split bedroom plan with large owners suite w/ dual sinks, tiled shower & jac tub and vanity. Two additional bedrooms down, each w/ private baths. Gourmet kitchen w/ granite, tile backsplash, stainless appliances w/ island. Spacious greatroom w/ vaulted ceilings & gaslog fp. Theatre room upstairs and bonus room (4th bedrm) with a full bath. Large screened porch perfect for relaxing and enjoying the private wooded yard. A few amenities include three car garage, irrigation system, central vac, Rinnai water heater and Nuvo inhouse sound system.
Location
State NC
County Pitt
Community Irish Creek
Zoning residential
Direction Old Tar Rd, left into Irish Creek, 2nd entrance onto West Meath. Turn right on Swaney Loop and again on Galway.
Rooms
Basement None
Interior
Interior Features 1st Floor Master, Blinds/Shades, Ceiling Fan(s), Gas Logs, Home Theater, Sprinkler System, Walk-in Shower, Walk-In Closet
Cooling Central
Flooring Carpet, Tile
Appliance Central Vac, Cooktop - Gas, Dishwasher, Ice Maker, Microwave - Built-In, Refrigerator, Vent Hood
Exterior
Garage Circular, On Site, Paved
Garage Spaces 3.0
Pool Hot Tub
Utilities Available Municipal Sewer, Municipal Water
Waterfront No
Waterfront Description None
Roof Type Architectural Shingle
Porch Covered, Porch, Screened
Parking Type Circular, On Site, Paved
Garage Yes
Building
Lot Description Wooded
Story 2
New Construction No
Schools
Elementary Schools Wintergreen
Middle Schools Hope
High Schools South Central
Others
Tax ID 62921
Acceptable Financing VA Loan, Cash, Conventional, FHA
Listing Terms VA Loan, Cash, Conventional, FHA
Read Less Info
Want to know what your home might be worth? Contact us for a FREE valuation!

Our team is ready to help you sell your home for the highest possible price ASAP








