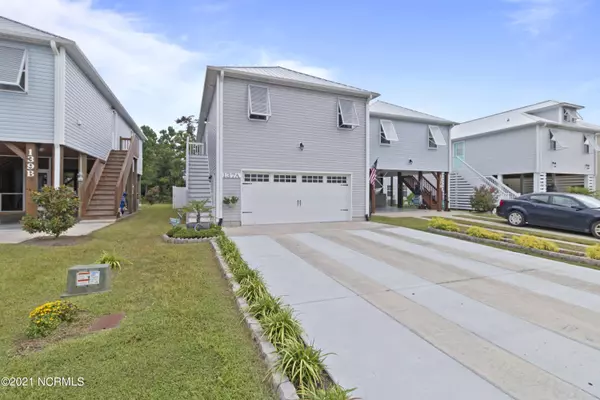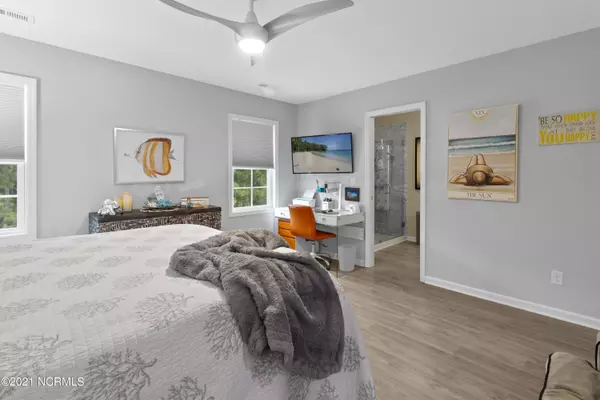$285,000
$260,000
9.6%For more information regarding the value of a property, please contact us for a free consultation.
3 Beds
3 Baths
1,864 SqFt
SOLD DATE : 10/25/2021
Key Details
Sold Price $285,000
Property Type Townhouse
Sub Type Townhouse
Listing Status Sold
Purchase Type For Sale
Square Footage 1,864 sqft
Price per Sqft $152
Subdivision Bryans Court
MLS Listing ID 100289776
Sold Date 10/25/21
Style Wood Frame
Bedrooms 3
Full Baths 3
HOA Fees $540
HOA Y/N Yes
Originating Board North Carolina Regional MLS
Year Built 2017
Lot Size 3,920 Sqft
Acres 0.09
Lot Dimensions 135.27x33.85
Property Description
This townhome just minutes from the Surf City beaches comes with all the bells and whistles. Featuring white shaker cabinets, quartz countertops, a fireclay 30'' white farmhouse sink, and KitchenAid appliances. The master bedroom showcases an enormous walk in closet with a professionally installed closet organizer. This closet could easily be converted to a third bedroom upstairs. Tranquility abounds in the luxury shower enclosed with glass doors in the master bath. The laundry room is accented by a barn door entrance and includes the stackable washer and dyer as well as fantastic cabinet and counter space. The open concept kitchen, dining, and living area are enhanced with Coretec flooring that stretches throughout the entire upstairs (no carpet in the house at all!). A built in workspace and full bathroom accompany the downstairs space which has endless possibilities for use. The screened in porch with metal roof is a great place to rock and relax. Did we mention the rocking chairs stay? Home comes furnished with all of the upstairs furniture and appliances, the screened in porch furniture, and the lawn tools. Walk in the door ready to relax and unwind! Call today for your personal showing!
Location
State NC
County Pender
Community Bryans Court
Zoning R
Direction From Jacksonville, Take US HWY 17 S toward Wilmington Turn left onto NC-50 S/Ocean Rd Continue to follow NC-50 S 3.9 mi Turn right onto J H Batts Rd 0.3 mi Turn right onto James Ave
Rooms
Primary Bedroom Level Non Primary Living Area
Interior
Interior Features Ceiling Fan(s), Furnished, Walk-in Shower, Walk-In Closet(s)
Heating Heat Pump
Cooling Central Air
Flooring LVT/LVP, Wood
Fireplaces Type None
Fireplace No
Exterior
Exterior Feature None
Garage Off Street, Paved
Garage Spaces 2.0
Waterfront No
Waterfront Description None
Roof Type Metal
Porch Patio, Screened
Parking Type Off Street, Paved
Building
Story 2
Foundation Other, Slab
Sewer Municipal Sewer
Water Municipal Water
Structure Type None
New Construction No
Others
Tax ID 4235-25-9150-0000
Acceptable Financing Cash, Conventional, FHA, USDA Loan, VA Loan
Listing Terms Cash, Conventional, FHA, USDA Loan, VA Loan
Special Listing Condition None
Read Less Info
Want to know what your home might be worth? Contact us for a FREE valuation!

Our team is ready to help you sell your home for the highest possible price ASAP








