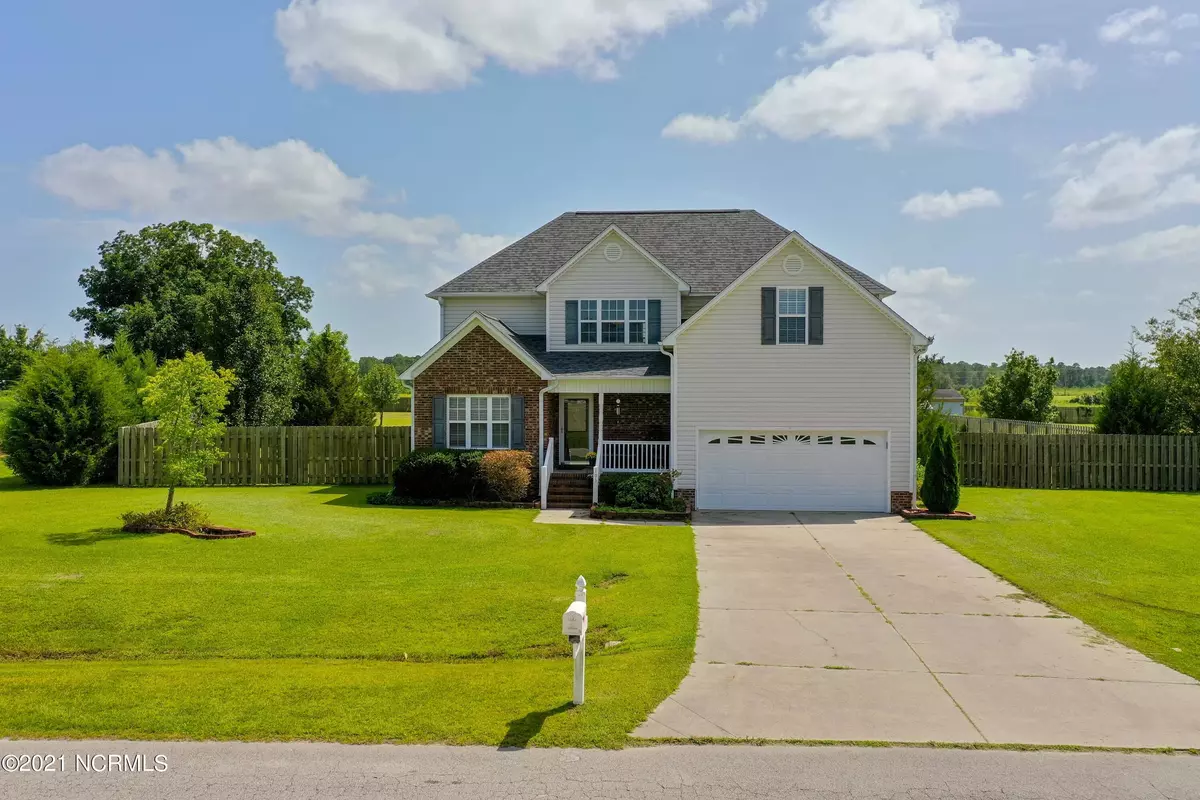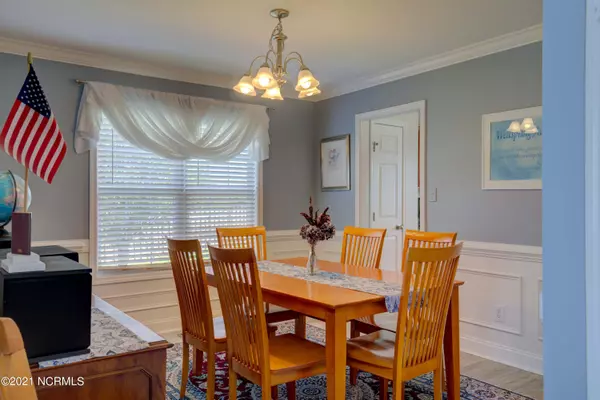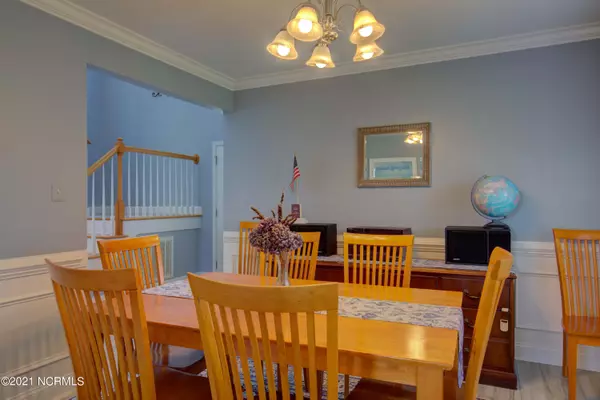$252,500
$245,900
2.7%For more information regarding the value of a property, please contact us for a free consultation.
4 Beds
3 Baths
2,125 SqFt
SOLD DATE : 10/15/2021
Key Details
Sold Price $252,500
Property Type Single Family Home
Sub Type Single Family Residence
Listing Status Sold
Purchase Type For Sale
Square Footage 2,125 sqft
Price per Sqft $118
Subdivision Bryan Farms
MLS Listing ID 100289556
Sold Date 10/15/21
Style Wood Frame
Bedrooms 4
Full Baths 2
Half Baths 1
HOA Fees $75
HOA Y/N Yes
Originating Board North Carolina Regional MLS
Year Built 2007
Annual Tax Amount $1,360
Lot Size 1.120 Acres
Acres 1.12
Lot Dimensions 102 x 370 x 237 x 310
Property Description
Spacious 4 bedroom 2.5 bath house with over an ACRE of land! Above ground pool and large privacy fenced yard are calling your name! This home offers formal dining plus an eat in kitchen as well as a large living room with a fireplace plus a den or make it a formal living room if that's your thing! Upstairs find a master suite with trey ceilings, dual vanity master bath, jetted soaking tub, wakin shower plus roomy walk in closet. along with 3 other well sized bedrooms and closets and the laundry. You will love the wood look tile this home offers on the main floor, the deck out back, privacy fencing and all the outdoor space! Close to bases, restaurants & shopping but none of the City Taxes! Don't let this one pass you by!
Location
State NC
County Onslow
Community Bryan Farms
Zoning RA
Direction Highway 24/258 towards Richlands. Turn left onto Weste Avenue (just past Eastern Outfitters). House is 1st one on the left.
Rooms
Basement Crawl Space, None
Primary Bedroom Level Non Primary Living Area
Interior
Interior Features 9Ft+ Ceilings, Tray Ceiling(s), Ceiling Fan(s), Pantry, Walk-in Shower
Heating Heat Pump
Cooling Central Air
Flooring Carpet, Tile, Vinyl
Fireplaces Type Gas Log
Fireplace Yes
Appliance Microwave - Built-In
Laundry Hookup - Dryer, In Hall, Washer Hookup, Inside
Exterior
Exterior Feature None
Garage Lighted, Off Street, On Site, Paved
Garage Spaces 2.0
Pool Above Ground
Waterfront No
Roof Type Architectural Shingle
Porch Open, Covered, Deck, Porch
Parking Type Lighted, Off Street, On Site, Paved
Building
Story 2
Sewer Septic On Site
Water Municipal Water
Structure Type None
New Construction No
Schools
Elementary Schools Stateside
Middle Schools Southwest
High Schools Southwest
Others
HOA Fee Include Maint - Comm Areas
Tax ID 320a-18
Acceptable Financing Cash, Conventional, FHA, USDA Loan, VA Loan
Listing Terms Cash, Conventional, FHA, USDA Loan, VA Loan
Special Listing Condition None
Read Less Info
Want to know what your home might be worth? Contact us for a FREE valuation!

Our team is ready to help you sell your home for the highest possible price ASAP








