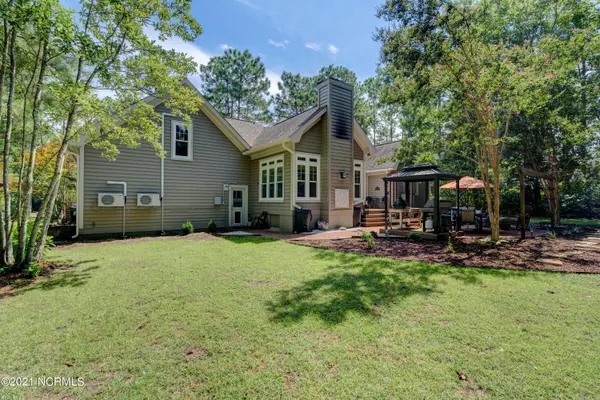$638,500
$585,000
9.1%For more information regarding the value of a property, please contact us for a free consultation.
4 Beds
3 Baths
3,044 SqFt
SOLD DATE : 10/27/2021
Key Details
Sold Price $638,500
Property Type Single Family Home
Sub Type Single Family Residence
Listing Status Sold
Purchase Type For Sale
Square Footage 3,044 sqft
Price per Sqft $209
Subdivision Tyndall
MLS Listing ID 100290566
Sold Date 10/27/21
Style Wood Frame
Bedrooms 4
Full Baths 3
HOA Fees $1,260
HOA Y/N Yes
Originating Board North Carolina Regional MLS
Year Built 1994
Annual Tax Amount $4,073
Lot Size 0.500 Acres
Acres 0.5
Lot Dimensions 167x165x95x170
Property Description
As you drive into the private neighborhood of Tyndall, off of Beasley Road, you will know this place is extremely special. Flooded with natural light, this beautiful four-bedroom home is full of many upgrades by its current owners. The fourth bedroom over the garage would also make a perfect setting for an additional family room. Granite countertops, built in microwave, wine fridge and new stainless-steel appliances create the perfect setting for morning coffee with serene views of the private backyard. Updated kitchen and bathrooms featuring separate areas to accommodate personal space for two in the master bathroom. The interior has been totally repainted and new closet systems installed. Other features include but not limited to, all new gutters, sump pump and dehumidifier in the crawlspace and mini split systems for room bonus room and garage. Additional recent updates: HVAC in 2020, roof in 2019, garage doors in 2021, invisible dog fence and new windows throughout. This neighborhood is equipped with a clubhouse, tennis courts and a pool, all for very low HOA fees. It is situated in one of the best school districts in Wilmington. Homes in the neighborhood rarely come available, so you will not want to miss out on this opportunity to live here.
Location
State NC
County New Hanover
Community Tyndall
Zoning R-15
Direction Heading South on Oleander Drive (17 S) from Mayfaire, turn left onto Pine Grove Drive, right onto Beasley Road, then right onto Chelon Avenue. Home is on the right.
Location Details Mainland
Rooms
Basement Crawl Space, None
Primary Bedroom Level Primary Living Area
Interior
Interior Features Master Downstairs, Walk-In Closet(s)
Heating Electric, Forced Air
Cooling Central Air
Appliance Refrigerator, Microwave - Built-In, Humidifier/Dehumidifier, Disposal
Exterior
Exterior Feature None, Irrigation System
Garage Lighted, Off Street, On Site, Paved
Garage Spaces 2.0
Waterfront No
Roof Type Shingle
Porch Covered, Deck, Enclosed
Parking Type Lighted, Off Street, On Site, Paved
Building
Story 2
Sewer Municipal Sewer
Water Municipal Water
Structure Type None,Irrigation System
New Construction No
Others
Tax ID R06713-008-011-000
Acceptable Financing Cash, Conventional, VA Loan
Listing Terms Cash, Conventional, VA Loan
Special Listing Condition None
Read Less Info
Want to know what your home might be worth? Contact us for a FREE valuation!

Our team is ready to help you sell your home for the highest possible price ASAP








