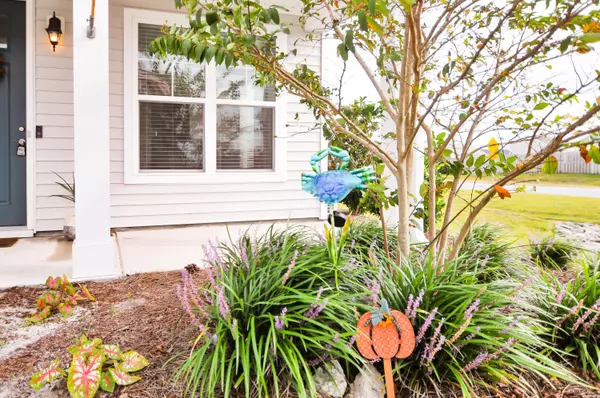$239,500
$240,000
0.2%For more information regarding the value of a property, please contact us for a free consultation.
3 Beds
3 Baths
1,941 SqFt
SOLD DATE : 12/18/2020
Key Details
Sold Price $239,500
Property Type Townhouse
Sub Type Townhouse
Listing Status Sold
Purchase Type For Sale
Square Footage 1,941 sqft
Price per Sqft $123
Subdivision The Reserve At West Bay Estates Townhomes
MLS Listing ID 100238274
Sold Date 12/18/20
Style Wood Frame
Bedrooms 3
Full Baths 2
Half Baths 1
HOA Fees $1,200
HOA Y/N Yes
Originating Board North Carolina Regional MLS
Year Built 2017
Lot Size 1,381 Sqft
Acres 0.03
Lot Dimensions 28x49
Property Description
Home is BACK ON MARKET due to buyer financing falling through. Welcome home to this stunning and spacious townhome in The Reserve at West Bay! Only 3 years old, this home was once the Model Home in this neighborhood, so all the features and finishes are beautiful. At almost 2000 square feet, and on a corner lot, this townhome feels almost like a single family home. This home has plenty of space with its 3 bedrooms/2.5 baths, large 2nd floor loft/bonus space, AND additional sitting room at top of stairs. Vaulted ceilings in the living room with plenty of windows and a skylight fill this home with gorgeous natural light. The lovely kitchen features granite countertops, stainless appliances, and a huge pantry! This home also includes a 1 car garage (additional 248 sqft) that was formerly an office, so the flooring is in, the walls are all finished with shiplap, and has a wall air unit, so this space could easily be completely finished off. Because the home is on a corner lot, there is so much outdoor yard space, especially for a townhome. Ogden Park, Mayfaire Town Center, Wrightsville Beach.....all nearby! View the Virtual Tour or come check out this beautiful property in person!
Location
State NC
County New Hanover
Community The Reserve At West Bay Estates Townhomes
Zoning R-10
Direction From Hwy 17, turn left onto Lendire Road. Make a right onto Chipley Drive and home is the first house on the right, on the corner.
Rooms
Basement None
Primary Bedroom Level Primary Living Area
Interior
Interior Features Foyer, Master Downstairs, 9Ft+ Ceilings, Tray Ceiling(s), Vaulted Ceiling(s), Ceiling Fan(s), Pantry, Skylights, Walk-in Shower, Walk-In Closet(s)
Heating Heat Pump
Cooling Central Air
Flooring LVT/LVP, Carpet
Fireplaces Type None
Fireplace No
Window Features Blinds
Appliance Vent Hood, Stove/Oven - Electric, Refrigerator, Microwave - Built-In, Disposal, Dishwasher, Cooktop - Electric
Laundry Laundry Closet
Exterior
Exterior Feature None
Garage Paved
Garage Spaces 1.0
Pool None
Waterfront No
Waterfront Description None
Roof Type Architectural Shingle
Accessibility None
Porch Covered, Patio, Porch
Parking Type Paved
Building
Lot Description Corner Lot
Story 2
Foundation Slab
Sewer Municipal Sewer
Water Municipal Water
Structure Type None
New Construction No
Others
Tax ID R04400-001-708-000
Acceptable Financing Cash, Conventional, FHA, VA Loan
Listing Terms Cash, Conventional, FHA, VA Loan
Special Listing Condition None
Read Less Info
Want to know what your home might be worth? Contact us for a FREE valuation!

Our team is ready to help you sell your home for the highest possible price ASAP








