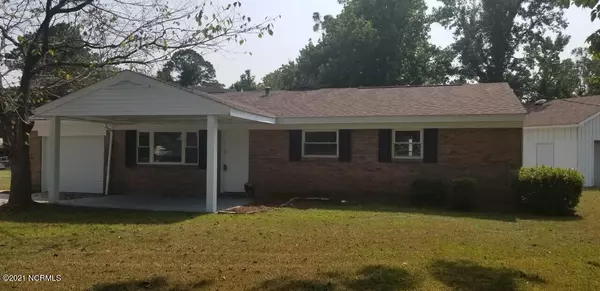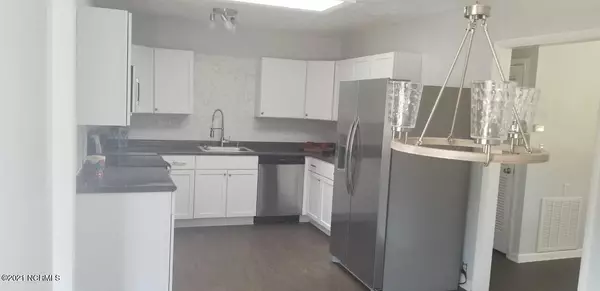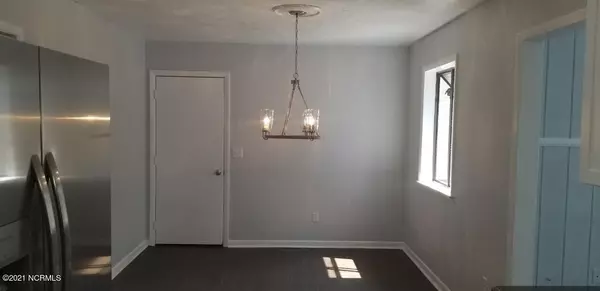$172,500
$169,777
1.6%For more information regarding the value of a property, please contact us for a free consultation.
3 Beds
2 Baths
1,358 SqFt
SOLD DATE : 01/20/2022
Key Details
Sold Price $172,500
Property Type Single Family Home
Sub Type Single Family Residence
Listing Status Sold
Purchase Type For Sale
Square Footage 1,358 sqft
Price per Sqft $127
Subdivision Shamrock Village
MLS Listing ID 100290814
Sold Date 01/20/22
Style Wood Frame
Bedrooms 3
Full Baths 2
HOA Y/N No
Originating Board North Carolina Regional MLS
Year Built 1971
Annual Tax Amount $824
Lot Size 0.340 Acres
Acres 0.34
Lot Dimensions 109x157x83x153
Property Description
MOVE FAST ON THIS! You don't want to miss out on this wonderful 3 bedroom 2 bath home, with attached 1-car garage. This one is conveniently located just outside Jacksonville city limits in the Shamrock Village subdivision. No city taxes! Just a short drive to schools, shopping, dining, and entertainment, this home is move-in ready and has been completely updated. Freshly painted interior, new carpet, new laminate, new countertops, new cabinets, new fixtures throughout, are all the perks that come with this gem. Both bathrooms have new vanities and fixtures. The spacious and open living room will give your family plenty of room to make those lifelong memories. The kitchen offers an opening dining area with all new appliances that include refrigerator, smooth top electric stove, built in microwave, and dishwasher. There is also a separate family room with gas fireplace that leads out to the covered back patio where you enjoy a relaxing Carolina evening. And if it gets a little chilly there is an outside gas heater to keep you warm. Another bonus is the extra-large detached, wired garage/workshop to work on your hot rod. Call and schedule your showing today!
Location
State NC
County Onslow
Community Shamrock Village
Zoning R-10
Direction Gum Branch Road towards Richlands, then right on Shamrock Drive or Ramsey Drive. Home is at the intersection of those two streets.
Rooms
Other Rooms Storage, Workshop
Primary Bedroom Level Primary Living Area
Interior
Interior Features Ceiling Fan(s), Skylights, Walk-in Shower
Heating Electric, Heat Pump
Cooling Central Air
Flooring Carpet, Laminate
Fireplaces Type Gas Log
Fireplace Yes
Appliance Stove/Oven - Electric, Refrigerator, Microwave - Built-In, Dishwasher
Laundry In Garage
Exterior
Exterior Feature None
Garage On Site
Garage Spaces 5.0
Utilities Available Community Water
Waterfront No
Roof Type Architectural Shingle
Porch Open, Covered, Deck, Patio, Porch
Parking Type On Site
Building
Story 1
Foundation Slab
Sewer Community Sewer
Structure Type None
New Construction No
Schools
Elementary Schools Summersill
Middle Schools Northwoods Park
High Schools Jacksonville
Others
Tax ID 329a-34
Acceptable Financing Cash, Conventional, FHA, USDA Loan, VA Loan
Listing Terms Cash, Conventional, FHA, USDA Loan, VA Loan
Special Listing Condition None
Read Less Info
Want to know what your home might be worth? Contact us for a FREE valuation!

Our team is ready to help you sell your home for the highest possible price ASAP








