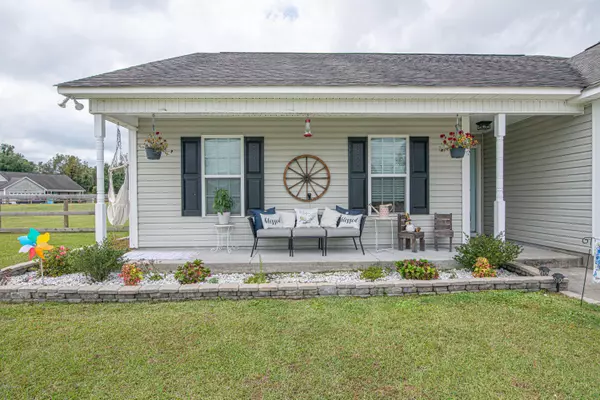$170,000
$169,900
0.1%For more information regarding the value of a property, please contact us for a free consultation.
3 Beds
2 Baths
1,355 SqFt
SOLD DATE : 10/30/2020
Key Details
Sold Price $170,000
Property Type Single Family Home
Sub Type Single Family Residence
Listing Status Sold
Purchase Type For Sale
Square Footage 1,355 sqft
Price per Sqft $125
Subdivision Turner Farms
MLS Listing ID 100238695
Sold Date 10/30/20
Style Wood Frame
Bedrooms 3
Full Baths 2
HOA Y/N No
Originating Board North Carolina Regional MLS
Year Built 2010
Lot Size 0.650 Acres
Acres 0.65
Lot Dimensions xxxx
Property Description
Welcome to Turner Farms subdivision, a small but welcoming neighborhood.
This desirable home on .65 acres offers new LVP flooring throughout the house installed January 2020, New paint throughout the home and ceilings. No storm damage during hurricane Flo.
As you walk up the entry way to your new home, you will find a welcoming front entrance and covered patio. Bring your porch swings and rocking chairs! Walking through the front door you will find an open floor plan perfect for entertaining. Cozy up during this coming winter around the gas fireplace with some home made hot chocolate straight from your spacious kitchen. Open your blinds to enlighten your space with natural lighting and take a view at the generously sized and fully fenced in yard. Walking down the hall way to the left you will find two 10x11 spare bedrooms each with their own large closets. To the right of the hallway you will find a large full bathroom with an oversized vanity. The laundry room holds plenty of linen storage and easy access. As you step into the spacious master suite you will find a large walk in closet with shelving set up along the walls, Trey ceilings and natural lighting. The master bathroom offers a large garden tub perfect for relaxing, a walk in shower and a double vanity.
Call and schedule a showing today, this gem piece will not last !
Location
State NC
County Onslow
Community Turner Farms
Zoning RA
Direction From Us-258 Turn left onto Blue Creek Rd Turn right onto Pony Farm Rd Turn left onto Fire Tower Rd Turn left onto Farmgate Dr Turn right onto Wagon Ct Home is first house on the left
Interior
Interior Features Blinds/Shades, Ceiling - Vaulted, Pantry, Smoke Detectors, Walk-in Shower, Walk-In Closet, Whole House Fan
Heating Heat Pump
Cooling Central
Flooring LVT/LVP
Appliance Dishwasher, Disposal, Ice Maker, Microwave - Built-In, Refrigerator, Stove/Oven - Electric, Vent Hood
Exterior
Garage On Site, Paved
Garage Spaces 2.0
Utilities Available Municipal Water, Septic On Site
Waterfront No
Roof Type Architectural Shingle
Porch Deck
Parking Type On Site, Paved
Garage Yes
Building
Lot Description Cul-de-Sac Lot
Story 1
New Construction No
Schools
Elementary Schools Meadow View
Middle Schools Southwest
High Schools Richlands
Others
Tax ID 313a-14
Acceptable Financing USDA Loan, VA Loan, Cash, Conventional, FHA
Listing Terms USDA Loan, VA Loan, Cash, Conventional, FHA
Read Less Info
Want to know what your home might be worth? Contact us for a FREE valuation!

Our team is ready to help you sell your home for the highest possible price ASAP








