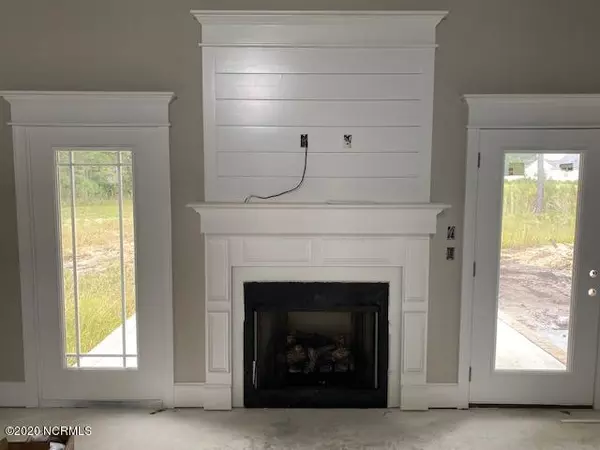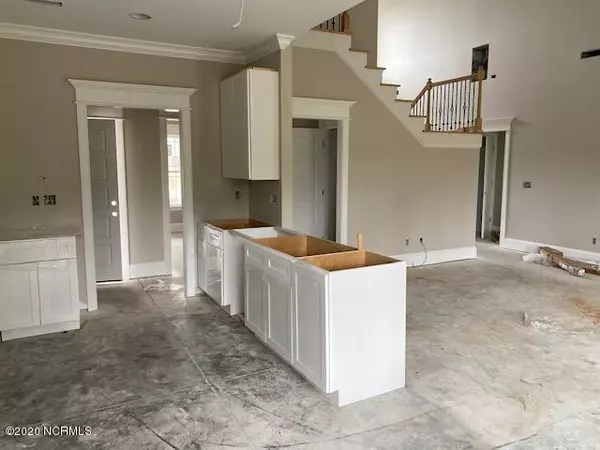$332,600
$329,000
1.1%For more information regarding the value of a property, please contact us for a free consultation.
4 Beds
3 Baths
2,550 SqFt
SOLD DATE : 11/18/2020
Key Details
Sold Price $332,600
Property Type Single Family Home
Sub Type Single Family Residence
Listing Status Sold
Purchase Type For Sale
Square Footage 2,550 sqft
Price per Sqft $130
Subdivision Mill Creek
MLS Listing ID 100238817
Sold Date 11/18/20
Style Wood Frame
Bedrooms 4
Full Baths 3
HOA Fees $135
HOA Y/N Yes
Originating Board North Carolina Regional MLS
Year Built 2020
Lot Size 0.600 Acres
Acres 0.6
Lot Dimensions 172x 93
Property Description
New Construction located on a .60 acre lot in Mill Creek Subdivision built by Bryant Construction! This home offers 4 bedrooms / 3 full baths, an open concept, 9ft. ceilings, LVP flooring, a formal dining room and laundry room. Enjoy a spacious kitchen with gas stove, stainless steel appliances, glistening granite countertops and a tile backsplash.
Large family room with vaulted ceiling and gas log fireplace. The 1st floor master suite features tray ceiling, a walk-in closet, his and her vanity, soaking tub & oversized walk-in tile shower and tile flooring.
Additional bedroom downstairs with bath. The upstairs features 2 additional bedrooms each with large closets and a finished bonus room.
Double attached garage and a covered patio with an extra patio space overlooking a private backyard. We invite you to come take a peek!
Location
State NC
County Pitt
Community Mill Creek
Zoning Residential
Direction Hwy 264 A towards Farmville; left in Mill Creek on Mill Creek Drive; left on Natalie Way; right on Megan Drive; right on Brayden.
Rooms
Basement None
Interior
Interior Features 1st Floor Master, 9Ft+ Ceilings, Ceiling - Trey, Ceiling Fan(s), Gas Logs, Pantry, Smoke Detectors, Walk-in Shower, Walk-In Closet
Heating Heat Pump
Cooling Central
Flooring LVT/LVP, Carpet, Tile
Appliance Dishwasher, Microwave - Built-In, Stove/Oven - Gas
Exterior
Garage On Site
Garage Spaces 2.0
Pool None
Utilities Available Municipal Sewer, Municipal Water
Waterfront No
Waterfront Description None
Roof Type Architectural Shingle
Accessibility None
Porch Covered, Porch
Parking Type On Site
Garage Yes
Building
Lot Description Cul-de-Sac Lot, Open
Story 2
New Construction Yes
Schools
Elementary Schools Ridgewood
Middle Schools A. G. Cox
High Schools South Central
Others
Tax ID 85928
Acceptable Financing VA Loan, Cash, Conventional, FHA
Listing Terms VA Loan, Cash, Conventional, FHA
Read Less Info
Want to know what your home might be worth? Contact us for a FREE valuation!

Our team is ready to help you sell your home for the highest possible price ASAP








