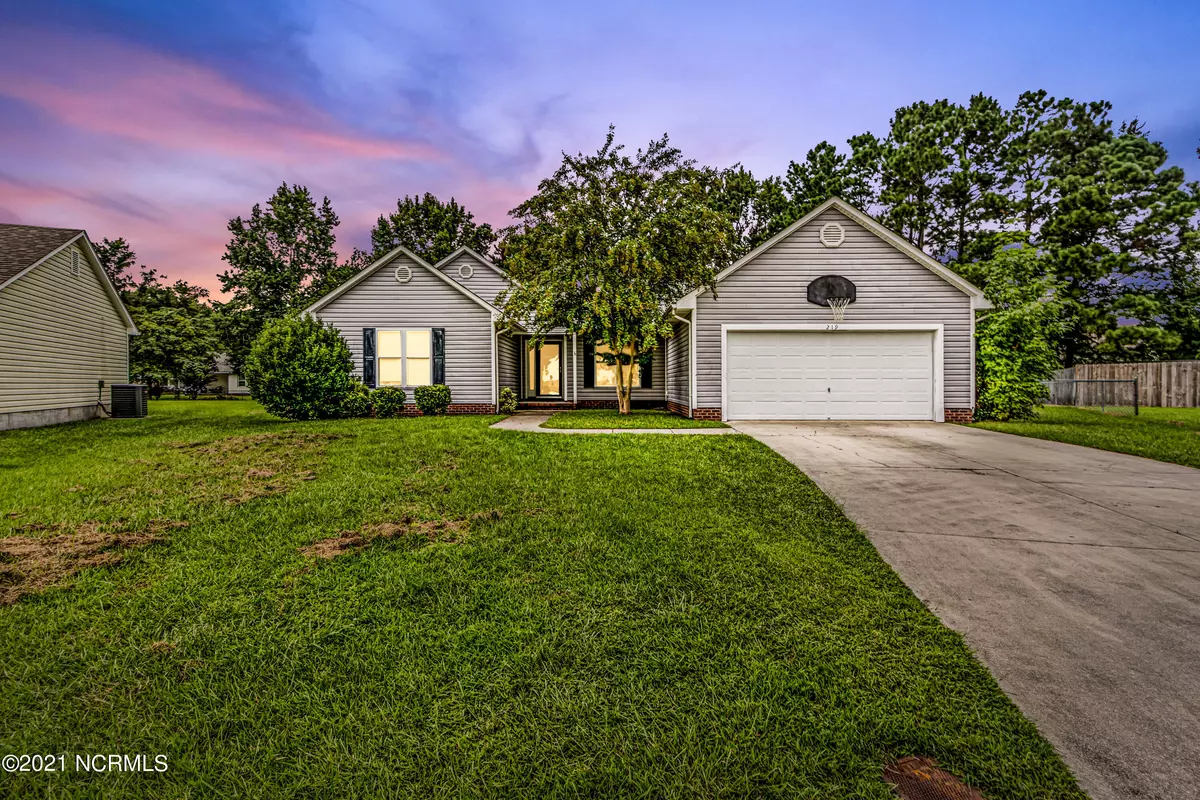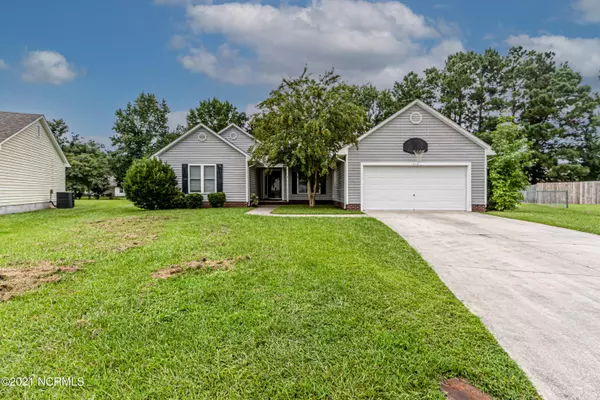$240,000
$229,900
4.4%For more information regarding the value of a property, please contact us for a free consultation.
4 Beds
2 Baths
1,955 SqFt
SOLD DATE : 10/18/2021
Key Details
Sold Price $240,000
Property Type Single Family Home
Sub Type Single Family Residence
Listing Status Sold
Purchase Type For Sale
Square Footage 1,955 sqft
Price per Sqft $122
Subdivision Raintree
MLS Listing ID 100289423
Sold Date 10/18/21
Style Wood Frame
Bedrooms 4
Full Baths 2
HOA Y/N No
Originating Board North Carolina Regional MLS
Year Built 2002
Annual Tax Amount $1,109
Lot Size 0.410 Acres
Acres 0.41
Lot Dimensions 40x169x97x110x137
Property Description
Welcome home to this adorable 1 story, 4 bedrooms, 2 full bathrooms, 2 car garage in a cul-de-sac in Raintree subdivision. Beautiful hardwood flooring throughout home, tile in kitchen, laundry and both bathrooms. Roof is less than 2 years old. Split floor plan, spacious rooms, fireplace in living room, cute breakfast nook overlooking the private backyard, separate pantry in kitchen and separate formal dining room. Both master and hallway bathrooms have dual vanities. Garden tub and stand up shower in master bathroom. This home is a must see in person, so much to love with how cute it is! No HOA and no city taxes! Ideal location close to several local amenities including shopping, schools, bases and beaches within 30 miles.
Location
State NC
County Onslow
Community Raintree
Zoning R-10
Direction From Hwy 17 Bus/N Marine Blvd, take Gumbranch Rd north for about 5 miles. Turn left onto Raintree Rd. Turn left onto Stone Point Ln. The home is in the cul-de-sac on your left.
Rooms
Basement None
Interior
Interior Features 1st Floor Master, 9Ft+ Ceilings, Blinds/Shades, Ceiling Fan(s), Pantry, Walk-in Shower, Walk-In Closet
Heating Heat Pump
Cooling Central
Flooring Tile
Appliance Dishwasher, Stove/Oven - Electric
Exterior
Garage On Site, Paved
Garage Spaces 2.0
Pool None
Utilities Available Municipal Sewer, Municipal Water
Waterfront No
Waterfront Description None
Roof Type Shingle
Accessibility None
Porch Covered, Porch
Parking Type On Site, Paved
Garage Yes
Building
Lot Description Cul-de-Sac Lot
Story 1
New Construction No
Schools
Elementary Schools Summersill
Middle Schools Northwoods Park
High Schools Jacksonville
Others
Tax ID 329h-148
Acceptable Financing USDA Loan, VA Loan, Cash, Conventional, FHA
Listing Terms USDA Loan, VA Loan, Cash, Conventional, FHA
Read Less Info
Want to know what your home might be worth? Contact us for a FREE valuation!

Our team is ready to help you sell your home for the highest possible price ASAP








