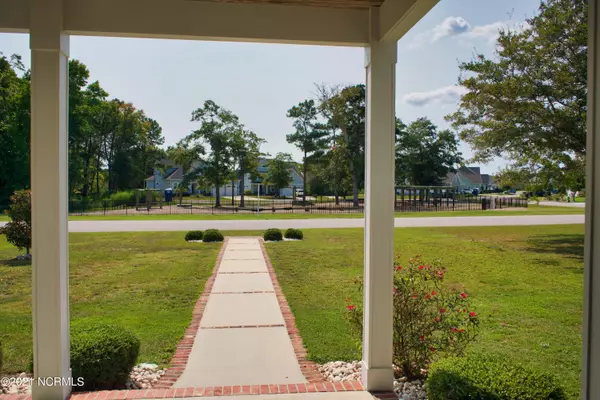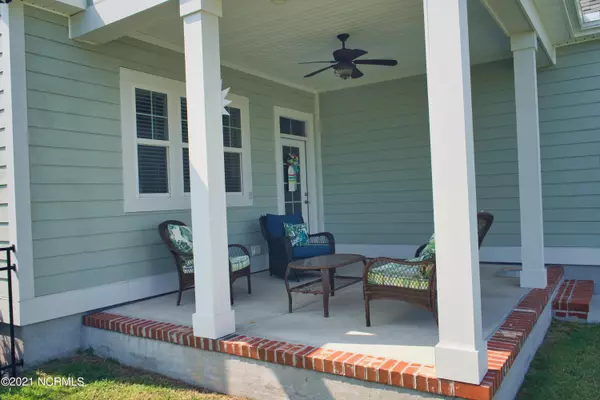$570,000
$584,900
2.5%For more information regarding the value of a property, please contact us for a free consultation.
3 Beds
4 Baths
2,725 SqFt
SOLD DATE : 11/15/2021
Key Details
Sold Price $570,000
Property Type Single Family Home
Sub Type Single Family Residence
Listing Status Sold
Purchase Type For Sale
Square Footage 2,725 sqft
Price per Sqft $209
Subdivision Bogue Watch
MLS Listing ID 100291253
Sold Date 11/15/21
Style Wood Frame
Bedrooms 3
Full Baths 3
Half Baths 1
HOA Fees $1,045
HOA Y/N Yes
Originating Board North Carolina Regional MLS
Year Built 2016
Lot Size 8,712 Sqft
Acres 0.2
Lot Dimensions 60x141x60x151
Property Description
Just like new, this pristine custom home in Bogue Watch has the WOW factor. Features: 10 ft ceilings on main floor, 8 ft doors, engineered hardwood floors, stone fp, coastal molding and coffered ceilings in dining room and owner's bedroom, breathtaking quartz countertops in kitchen and owner's bathroom, custom soft close kitchen cabinets to the ceiling, massive owner's closet, laundry room sink and cabinets, wood stairs, double porches with great views (porch furniture conveys), 2 bedrooms, bonus room, 2 full baths PLUS a finished space (not included in hsf) that can be used as an extra bedroom, office or den, outdoor shower with stall, double garage doors with built in storage, and covered back porch. Fence & whole house generator recently added! This is a must see in very desirable community, with direct water access via private marina, floating kayak docks, observation pier, clubhouse, pool and playground! Just minutes to Top NC schools, beaches, dining, and easy commute to military bases!
Location
State NC
County Carteret
Community Bogue Watch
Zoning residential
Direction Hwy 24, on the water, between Cape Carteret and Morehead City. Turn into Bogue Watch on Bogue Watch Drive through gates, stay straight, turn left on Bogue Harbor Ct, take immediate left into alley. 2nd driveway on the left in the back of the home. House faces playground.
Rooms
Other Rooms Shower
Basement None
Primary Bedroom Level Primary Living Area
Interior
Interior Features Foyer, Solid Surface, Master Downstairs, 9Ft+ Ceilings, Ceiling Fan(s), Pantry, Walk-in Shower, Walk-In Closet(s)
Heating Heat Pump
Cooling Central Air, Zoned
Flooring Carpet, Tile, Wood
Fireplaces Type Gas Log
Fireplace Yes
Window Features Blinds
Appliance Washer, Stove/Oven - Gas, Refrigerator, Microwave - Built-In, Dryer, Disposal, Dishwasher
Laundry Inside
Exterior
Exterior Feature Outdoor Shower
Garage On Site, Paved
Garage Spaces 2.0
Utilities Available Water Connected, Sewer Connected, Natural Gas Connected
Waterfront No
Waterfront Description Water Access Comm,Waterfront Comm
View Water
Roof Type Architectural Shingle,Shingle
Porch Covered, Deck, Porch
Parking Type On Site, Paved
Building
Story 2
Foundation Raised, Slab
Sewer Community Sewer
Structure Type Outdoor Shower
New Construction No
Others
Tax ID 631501060794000
Acceptable Financing Cash, Conventional, VA Loan
Listing Terms Cash, Conventional, VA Loan
Special Listing Condition None
Read Less Info
Want to know what your home might be worth? Contact us for a FREE valuation!

Our team is ready to help you sell your home for the highest possible price ASAP








