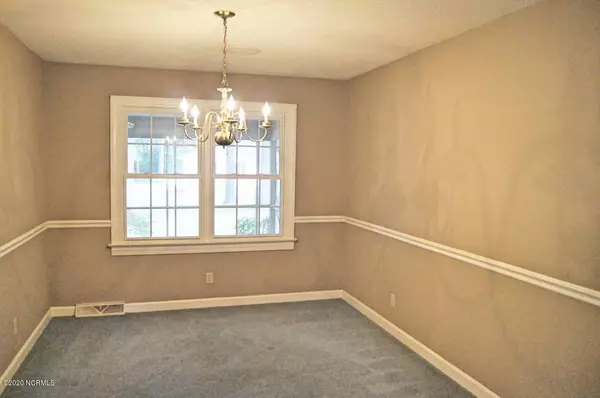$189,900
$189,900
For more information regarding the value of a property, please contact us for a free consultation.
3 Beds
3 Baths
2,004 SqFt
SOLD DATE : 11/03/2020
Key Details
Sold Price $189,900
Property Type Single Family Home
Sub Type Single Family Residence
Listing Status Sold
Purchase Type For Sale
Square Footage 2,004 sqft
Price per Sqft $94
Subdivision Tranters Creek Estates
MLS Listing ID 100239529
Sold Date 11/03/20
Style Wood Frame
Bedrooms 3
Full Baths 2
Half Baths 1
HOA Y/N No
Originating Board North Carolina Regional MLS
Year Built 1975
Lot Size 0.600 Acres
Acres 0.6
Lot Dimensions 140 x 192 x 184 x 175
Property Description
''Fall'' In Love With Your New Home! This 3 BD, 2.5 BA home is situated on a quiet, corner lot in the desirable Tranter's Creek subdivision! Features include spacious formal living & dining rooms, kitchen w/ SS appliances, tile floors, & a walk-in pantry, a cozy den w/ a wood burning fireplace, and a HUGE mud room! Upstairs, you'll find 3 bedrooms! The master suite offers an attached bath w/ tile floors, double sinks, and a walk-in shower! Plus, you have a screened-in back porch, a large backyard w/ a fenced-in area for pets, an attached double carport w/ a storage room, and a wired detached workshop w/ a lean-to! No city taxes, no HOA dues, and no flood insurance required! Easy commute to Greenville! Won't last at just $189,900! Home to be sold as-is. Seller to make no repairs.
Location
State NC
County Beaufort
Community Tranters Creek Estates
Zoning Residential
Direction Take Hwy 264 West of Washington, take L onto Tranters Creek Rd, turn L onto Bethany Ann Rd, turn R onto Williamsburg, continue on Williamsburg then veer L, home is on L on the corner of Williamsburg Rd 7 Holly Dr. See CB sign.
Rooms
Other Rooms Storage
Basement None
Interior
Interior Features Foyer, Blinds/Shades, Ceiling Fan(s), Mud Room
Cooling Central
Flooring Carpet, Tile
Appliance Dishwasher, Refrigerator, Stove/Oven - Gas
Exterior
Garage Assigned, Off Street, Unpaved
Carport Spaces 2
Utilities Available Community Water, Septic On Site
Waterfront No
Waterfront Description None
Roof Type Architectural Shingle
Accessibility None
Porch Porch, Screened
Parking Type Assigned, Off Street, Unpaved
Garage No
Building
Lot Description Corner Lot
Story 2
New Construction No
Schools
Elementary Schools Eastern
Middle Schools P. S. Jones
High Schools Washington
Others
Tax ID 40385
Acceptable Financing USDA Loan, VA Loan, Cash, Conventional, FHA
Listing Terms USDA Loan, VA Loan, Cash, Conventional, FHA
Read Less Info
Want to know what your home might be worth? Contact us for a FREE valuation!

Our team is ready to help you sell your home for the highest possible price ASAP








