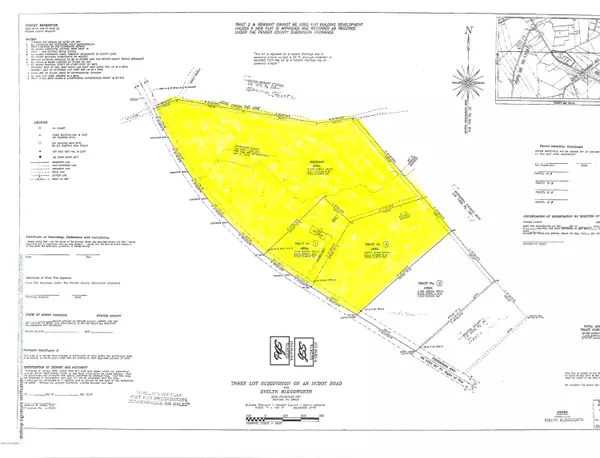$432,000
$450,000
4.0%For more information regarding the value of a property, please contact us for a free consultation.
4 Beds
3 Baths
2,831 SqFt
SOLD DATE : 10/21/2019
Key Details
Sold Price $432,000
Property Type Single Family Home
Sub Type Single Family Residence
Listing Status Sold
Purchase Type For Sale
Square Footage 2,831 sqft
Price per Sqft $152
Subdivision Not In Subdivision
MLS Listing ID 100172664
Sold Date 10/21/19
Style Wood Frame
Bedrooms 4
Full Baths 2
Half Baths 1
HOA Y/N No
Originating Board North Carolina Regional MLS
Year Built 1983
Lot Size 22.410 Acres
Acres 22.41
Lot Dimensions Irregular
Property Description
Dreaming of life in the country? Think homesteading is right for you? If so, The ''Penderosa'' is for you! This unique property is just outside of historic Burgaw and minutes from Wilmington, Wrightsville Beach and Topsail Island. On 22 acres, the 4-bedroom brick ranch covers 2828 square feet and has many upgrades including a beautiful new kitchen and sunroom with vaulted wood ceiling. Spacious laundry room and office. One of the property's most attractive features is a fully wired and plumbed barn. Measuring 36 X 36, this would be perfect for a home office, workshop, cottage industry, or even a few horses! Gardening enthusiasts will be thrilled to learn that The ''Penderosa'' has stands of apple, pear and peach trees, as well as, blueberry bushes, grape vines, and raised garden beds.
Location
State NC
County Pender
Community Not In Subdivision
Zoning R-20
Direction I-40 West to Exit 398. Turn left onto Hwy 53 until Bridgers Street becomes Penderlea Hwy. Property is approximately 3 miles on right.
Location Details Mainland
Rooms
Other Rooms Barn(s)
Basement Crawl Space, None
Primary Bedroom Level Primary Living Area
Interior
Interior Features Mud Room, Workshop
Heating Electric, Forced Air, Heat Pump
Cooling Central Air
Flooring Carpet, Tile, Vinyl, Wood
Window Features Thermal Windows,Blinds
Appliance Washer, Stove/Oven - Electric, Refrigerator, Dryer, Disposal, Dishwasher
Laundry Inside
Exterior
Garage Paved
Garage Spaces 2.0
Pool None
Waterfront No
Waterfront Description Creek
Roof Type Shingle
Porch Enclosed, Porch, Screened
Building
Lot Description Farm, Wooded
Story 1
Entry Level One
Sewer Septic On Site
Water Well
New Construction No
Others
Tax ID 3209-89-0641-0000
Acceptable Financing Cash, Conventional
Listing Terms Cash, Conventional
Special Listing Condition None
Read Less Info
Want to know what your home might be worth? Contact us for a FREE valuation!

Our team is ready to help you sell your home for the highest possible price ASAP








