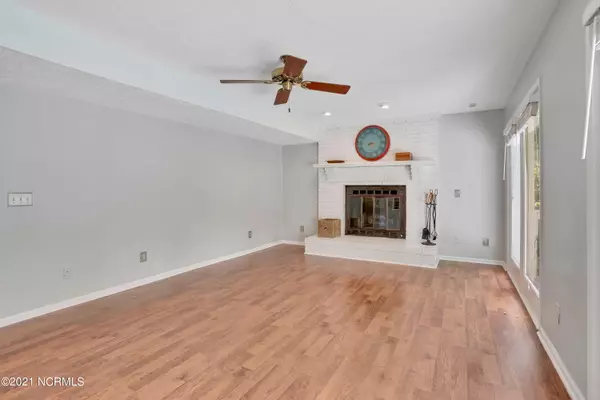$405,000
$405,000
For more information regarding the value of a property, please contact us for a free consultation.
3 Beds
3 Baths
2,872 SqFt
SOLD DATE : 10/28/2021
Key Details
Sold Price $405,000
Property Type Single Family Home
Sub Type Single Family Residence
Listing Status Sold
Purchase Type For Sale
Square Footage 2,872 sqft
Price per Sqft $141
Subdivision Bayshore Estates
MLS Listing ID 100290050
Sold Date 10/28/21
Style Wood Frame
Bedrooms 3
Full Baths 3
HOA Y/N Yes
Originating Board North Carolina Regional MLS
Year Built 1986
Lot Size 0.470 Acres
Acres 0.47
Lot Dimensions 205x153x95x96
Property Description
Country living just outside the city limits! Check out this 3-4 bedroom home in Bayshore Estates, where there are so many great things to LOVE about it! Downstairs there is a formal living room, plus den with fireplace that is open to kitchen and eat in nook, also located downstairs is formal dining room, there is a full bath near the attached garage as well. The second floor has 3 bedrooms with updated bathrooms. The third floor has a bonus room/or extra bedroom with a mini split system, as well as a walk in attic/storage space. Some of my favorite attributes to this home are: Great space to spread out and chill, larger bedrooms, a huge corner lot, back deck for enjoying summer evenings, the back yard with fire pit, chicken coop, and a storage shed/shop which also houses the RO water system that has 2 large holding tanks. To top it off, this home has a sealed crawlspace, and a 2-10 home warranty so really, all that is needed is YOU! check out the matterport tour. Also Boat ramp membership is optional for an additioinal cost (bayshore yacht club) details are located at the boat ramp on bayshore dr, on billboard/sign.
Location
State NC
County New Hanover
Community Bayshore Estates
Zoning R-15
Direction Market Street north, right on Marsh Oaks Dr, left on Marymount, left on Aquarius, home will be on the right
Interior
Interior Features Blinds/Shades, Ceiling Fan(s), Pantry
Cooling Central, Wall/Window Unit(s)
Appliance None
Exterior
Garage On Site, Paved
Garage Spaces 2.0
Utilities Available Municipal Sewer, Well Water
Waterfront No
Roof Type Shingle
Porch Deck, Porch
Parking Type On Site, Paved
Garage Yes
Building
Story 3
New Construction No
Schools
Elementary Schools Ogden
Middle Schools Holly Shelter
High Schools Laney
Others
Tax ID R03616-005-001-000
Acceptable Financing Cash, Conventional
Listing Terms Cash, Conventional
Read Less Info
Want to know what your home might be worth? Contact us for a FREE valuation!

Our team is ready to help you sell your home for the highest possible price ASAP








