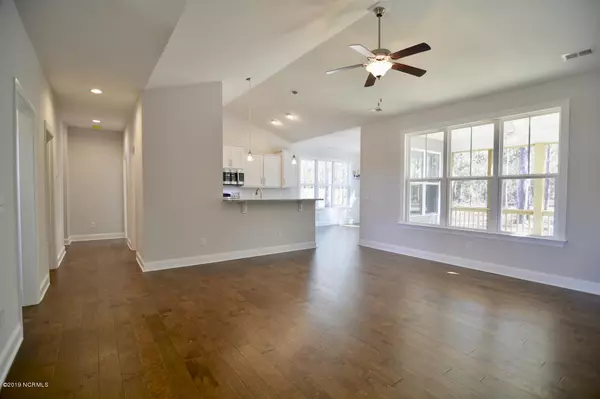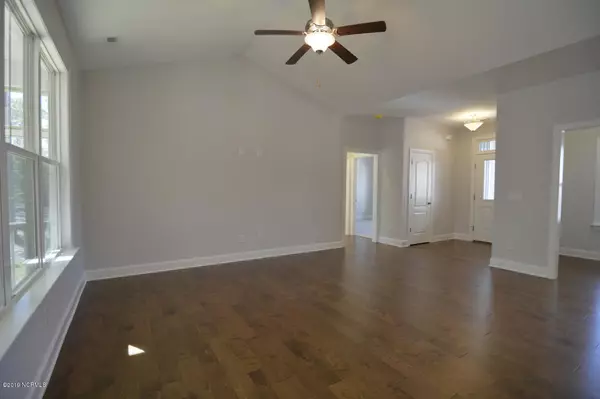$280,000
$282,500
0.9%For more information regarding the value of a property, please contact us for a free consultation.
3 Beds
2 Baths
2,045 SqFt
SOLD DATE : 11/20/2019
Key Details
Sold Price $280,000
Property Type Single Family Home
Sub Type Single Family Residence
Listing Status Sold
Purchase Type For Sale
Square Footage 2,045 sqft
Price per Sqft $136
Subdivision South Shore Landing
MLS Listing ID 100178176
Sold Date 11/20/19
Style Wood Frame
Bedrooms 3
Full Baths 2
HOA Fees $100
HOA Y/N Yes
Originating Board North Carolina Regional MLS
Year Built 2019
Lot Size 0.544 Acres
Acres 0.54
Lot Dimensions 70X251X118X251
Property Description
Not Built. Breaking Ground. Imagine relaxing on your deck overlooking the serene landscape from this wonderful lake community retreat. The coffered ceiling in Great Room compliments other eye catching features in the open floor plan. Morning coffee in the dining area is ever so tranquil as you take in the sun and nature that surrounds you. Natural light provides a warm glow to the beautiful hardwood floors offered throughout most of the home. The large master suite is tucked away from the quest quarters & master bath boasts double vanity, shower & garden tub. The kitchen touts granite tops & stainless steel appliances open to the great room. The bonus room is ideal as office or media room.
Location
State NC
County Brunswick
Community South Shore Landing
Zoning Res
Direction Hwy 87 to right on S Shore Dr.
Location Details Mainland
Rooms
Basement Crawl Space, None
Primary Bedroom Level Primary Living Area
Interior
Interior Features Master Downstairs, 9Ft+ Ceilings, Ceiling Fan(s), Walk-In Closet(s)
Heating Heat Pump
Cooling Central Air
Flooring Carpet, Tile, Wood
Fireplaces Type None, Gas Log
Fireplace No
Appliance Stove/Oven - Electric, Microwave - Built-In, Dishwasher
Laundry Inside
Exterior
Exterior Feature Irrigation System
Garage Off Street, Paved
Garage Spaces 4.0
Pool None
Waterfront No
Roof Type Architectural Shingle
Porch Deck, Porch
Parking Type Off Street, Paved
Building
Story 2
Entry Level Two
Sewer Septic On Site
Structure Type Irrigation System
New Construction Yes
Others
Tax ID 157be016
Acceptable Financing Cash, Conventional, FHA, USDA Loan, VA Loan
Listing Terms Cash, Conventional, FHA, USDA Loan, VA Loan
Special Listing Condition None
Read Less Info
Want to know what your home might be worth? Contact us for a FREE valuation!

Our team is ready to help you sell your home for the highest possible price ASAP








