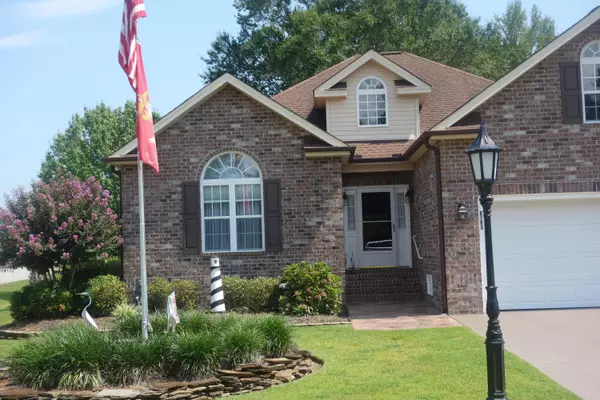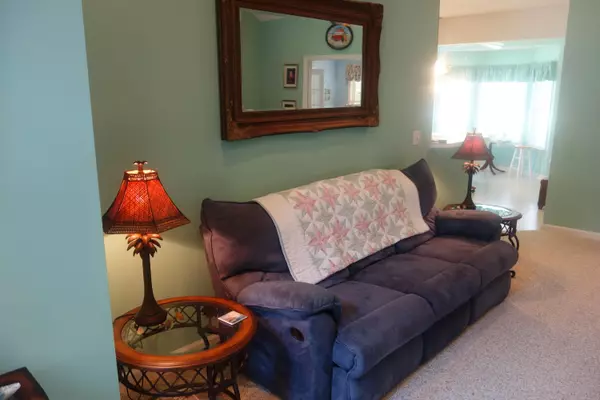$245,500
$249,900
1.8%For more information regarding the value of a property, please contact us for a free consultation.
3 Beds
2 Baths
1,800 SqFt
SOLD DATE : 12/04/2019
Key Details
Sold Price $245,500
Property Type Single Family Home
Sub Type Single Family Residence
Listing Status Sold
Purchase Type For Sale
Square Footage 1,800 sqft
Price per Sqft $136
Subdivision Brunswick Plantation
MLS Listing ID 100179010
Sold Date 12/04/19
Style Wood Frame
Bedrooms 3
Full Baths 2
HOA Fees $900
HOA Y/N Yes
Originating Board North Carolina Regional MLS
Year Built 2005
Lot Size 0.270 Acres
Acres 0.27
Lot Dimensions 80 x162 x86 x122
Property Description
Nice very well maintained home on a quite cul-de-sac street. Home has been upgraded and expanded with large extension of the kitchen, new flooring and windows in the Carolina room, new HVAC unit, new carpeting and entirely repainted.
A new screened in porch the width of the house has also been added, this is a great place to relax and enjoy the evening. The washer and dryer will remain.
As a property own enjoy the amaenities of the new Brunswick House, indoor salt water pool & hot tub, fitness center, ballroom & kitchen, meeting rooms, 2 outdoor pools plus tennis & pickle ball courts.
There are also 27 challenging holes of golf on the proerty. We are located only minutes from Sunset Beach and a wide variety of shopping and other activities and entertainment.
Location
State NC
County Brunswick
Community Brunswick Plantation
Zoning CO-SBR-6000
Direction Enter Brunswick Plantation from Rt 17, go through the security gate, follow Middleton Dr to Monmouth Dr, turn left, then turn right onto Ravennaside, Twin Bay Ct will be on your left.
Location Details Mainland
Rooms
Primary Bedroom Level Primary Living Area
Interior
Interior Features 9Ft+ Ceilings, Vaulted Ceiling(s), Ceiling Fan(s), Reverse Floor Plan, Skylights, Walk-in Shower, Eat-in Kitchen, Walk-In Closet(s)
Heating Electric, Heat Pump
Cooling Central Air
Fireplaces Type None
Fireplace No
Window Features Storm Window(s),Blinds
Exterior
Garage Paved
Garage Spaces 2.0
Pool None
Waterfront No
Roof Type Shingle
Porch Covered, Patio, Screened
Parking Type Paved
Building
Lot Description Cul-de-Sac Lot, Corner Lot
Story 1
Entry Level One
Foundation Slab
Sewer Municipal Sewer
Water Municipal Water
New Construction No
Others
Tax ID 209ld035
Acceptable Financing Cash, Conventional
Listing Terms Cash, Conventional
Special Listing Condition None
Read Less Info
Want to know what your home might be worth? Contact us for a FREE valuation!

Our team is ready to help you sell your home for the highest possible price ASAP








