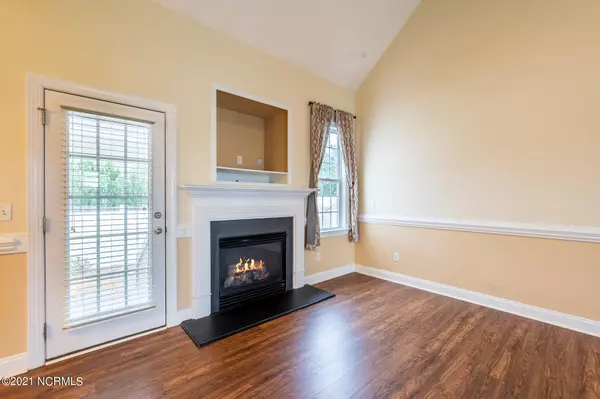$240,000
$240,000
For more information regarding the value of a property, please contact us for a free consultation.
3 Beds
2 Baths
1,556 SqFt
SOLD DATE : 10/29/2021
Key Details
Sold Price $240,000
Property Type Single Family Home
Sub Type Single Family Residence
Listing Status Sold
Purchase Type For Sale
Square Footage 1,556 sqft
Price per Sqft $154
Subdivision Barefoot Landing
MLS Listing ID 100291815
Sold Date 10/29/21
Style Wood Frame
Bedrooms 3
Full Baths 2
Originating Board North Carolina Regional MLS
Year Built 2004
Annual Tax Amount $2,154
Lot Size 0.370 Acres
Acres 0.37
Lot Dimensions 97x150x109x150
Property Description
This home has everything you are looking for! Wood floors throughout entire downstairs living area and bedrooms. Large open den has vaulted ceiling and is open to the kitchen. Kitchen has ample counter space and cabinets. Brand new dishwasher and microwave. Lots of natural light. Three bedrooms all on 1st floor. Master suite features a large soaking tub plus a walk in shower and 2 sink vanity. New toilets in both bathrooms. New light fixtures and faucets. Large bonus room upstairs is the perfect place for a man cave, gym, home office, and more. Large 2 car garage has built in cabinets. Outside you will find two fenced in parts of the yard - ideal for separating animals or children. The covered patio is a great place to entertain, grill out, play, or relax. There is a 12 x 20 wired barn has a salt wood treated floor. There is a 10 x 10 garden shed with an outdoor sink plus a small greenhouse. Don't miss the fruit trees - persimmon, peach, blueberry bushes, grapes and even an asparagus patch . Located in popular Barefoot Landing - close to shopping, work, school, church, and more! Schedule your showing soon!
Location
State NC
County Pitt
Community Barefoot Landing
Zoning R15
Direction Property: From Fire Tower, turn onto Corey Road. Take a right onto Worthington Road. Left on to Old Tar Road. Right on to Laurie Ellis.
Rooms
Other Rooms Storage, Barn(s), Green House, Workshop
Basement None
Interior
Interior Features 1st Floor Master, 9Ft+ Ceilings, Ceiling - Vaulted, Ceiling Fan(s), Gas Logs, Walk-in Shower, Walk-In Closet, Workshop
Heating Heat Pump
Cooling Central
Flooring Carpet, Laminate
Appliance Dishwasher, Disposal, Microwave - Built-In, Stove/Oven - Electric
Exterior
Garage On Site, Paved
Garage Spaces 2.0
Utilities Available Municipal Sewer, Municipal Water
Waterfront No
Roof Type Shingle
Porch Covered, Patio, Porch
Parking Type On Site, Paved
Garage Yes
Building
Story 1
New Construction No
Schools
Elementary Schools W. H. Robinson
Middle Schools A. G. Cox
High Schools South Central
Others
Tax ID 066965
Acceptable Financing USDA Loan, VA Loan, Cash, Conventional, FHA
Listing Terms USDA Loan, VA Loan, Cash, Conventional, FHA
Read Less Info
Want to know what your home might be worth? Contact us for a FREE valuation!

Our team is ready to help you sell your home for the highest possible price ASAP








