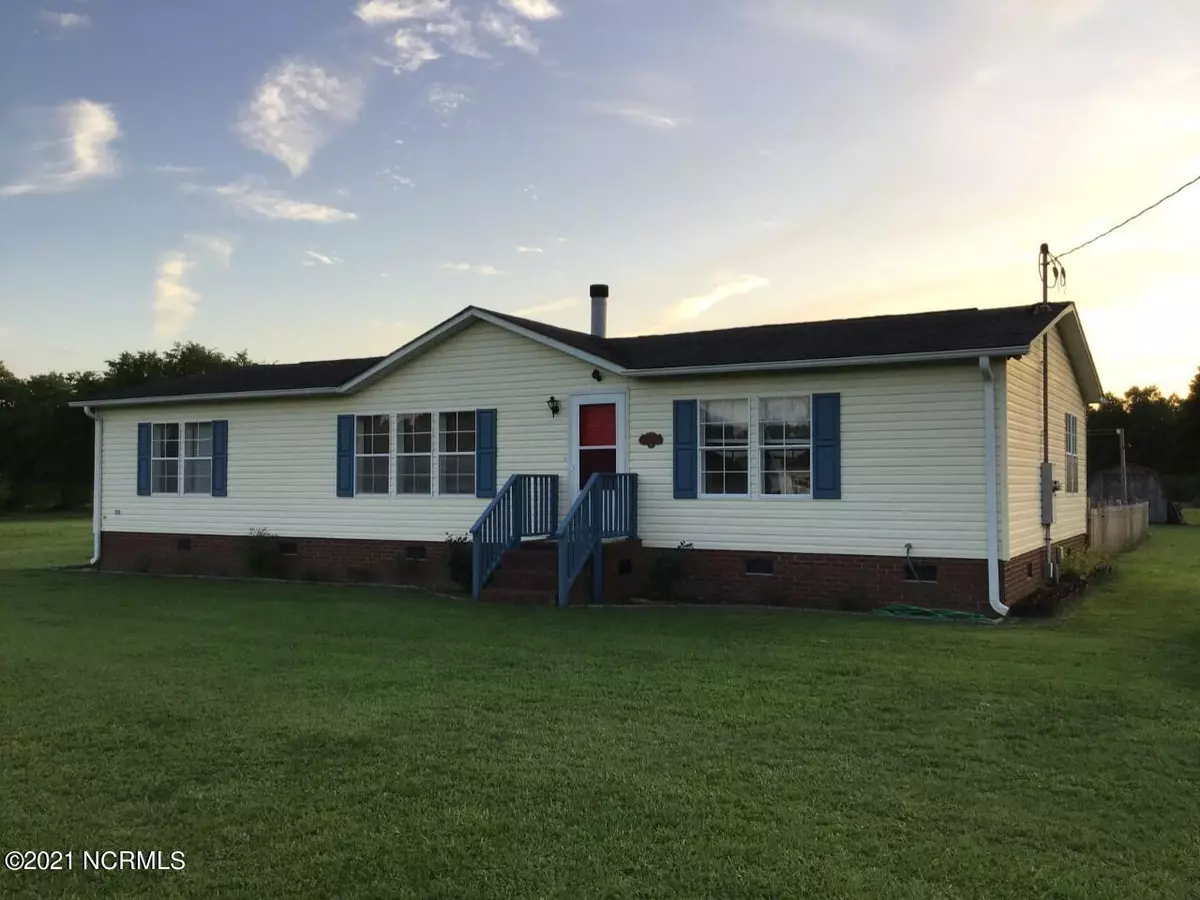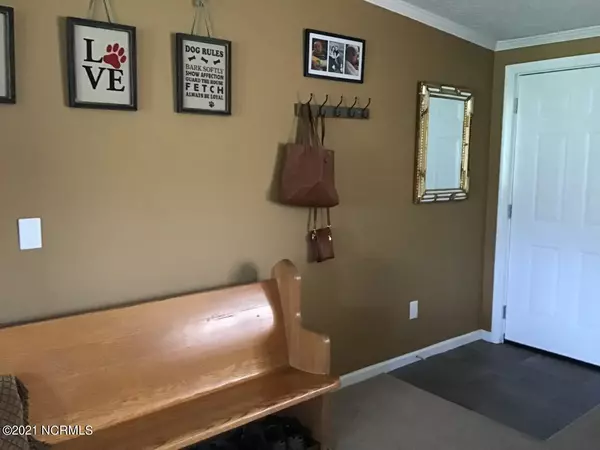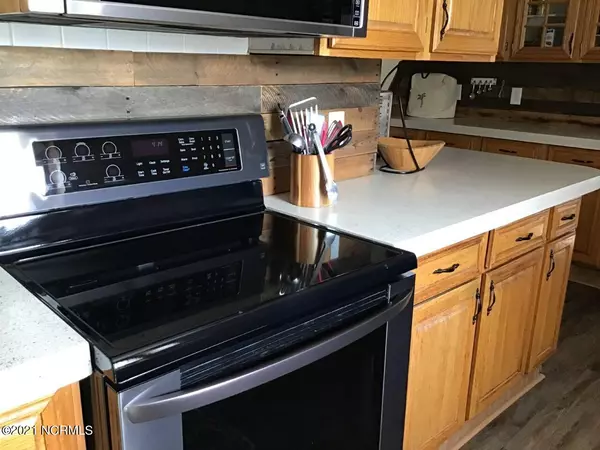$140,000
$124,000
12.9%For more information regarding the value of a property, please contact us for a free consultation.
3 Beds
2 Baths
1,680 SqFt
SOLD DATE : 11/08/2021
Key Details
Sold Price $140,000
Property Type Manufactured Home
Sub Type Manufactured Home
Listing Status Sold
Purchase Type For Sale
Square Footage 1,680 sqft
Price per Sqft $83
Subdivision Kateland
MLS Listing ID 100291644
Sold Date 11/08/21
Style Wood Frame
Bedrooms 3
Full Baths 2
HOA Y/N No
Originating Board North Carolina Regional MLS
Year Built 1997
Lot Size 0.870 Acres
Acres 0.87
Lot Dimensions 263x130x260x160
Property Description
Move-in ready, well maintained, immaculate! This home offers country living at its best. There are numerous updates and upgrades, including remodeled kitchen and bathrooms, new paint, crown molding and baseboards, light fixtures and fans to name a few. The split floor plan features large walk-in closets in all three bedrooms, amazing cabinet space in the kitchen, wood burning fireplace--the list goes on. The .87 acre lot is partially fenced and includes two storage buildings, a greenhouse, and a deck for entertaining. Peach trees, pear trees and blueberry bushes complement the home. The roof was replaced in 2011, and new HVAC was installed in 2019. This home is a must-see!
Location
State NC
County Greene
Community Kateland
Zoning Res
Direction Take exit 59 onto NC-91 from US 264W. Turn left onto Bell Road toward Walstonburg/Snow Hill. Turn right onto Alt. US 264. Turn left onto Friendship Drive.
Rooms
Other Rooms Storage, Green House
Interior
Interior Features 1st Floor Master, Blinds/Shades, Ceiling - Vaulted, Ceiling Fan(s), Walk-In Closet
Heating Heat Pump
Cooling Central
Appliance Dishwasher, Microwave - Built-In, Refrigerator, Stove/Oven - Electric, None
Exterior
Garage Unpaved
Utilities Available Septic On Site
Waterfront No
Roof Type Shingle
Porch Deck, Porch
Parking Type Unpaved
Garage No
Building
Story 1
New Construction No
Schools
Elementary Schools Greene County Schools
Middle Schools Greene County Schools
High Schools Greene County Schools
Others
Tax ID 0907611
Acceptable Financing USDA Loan, VA Loan, Cash, Conventional, FHA
Listing Terms USDA Loan, VA Loan, Cash, Conventional, FHA
Read Less Info
Want to know what your home might be worth? Contact us for a FREE valuation!

Our team is ready to help you sell your home for the highest possible price ASAP








