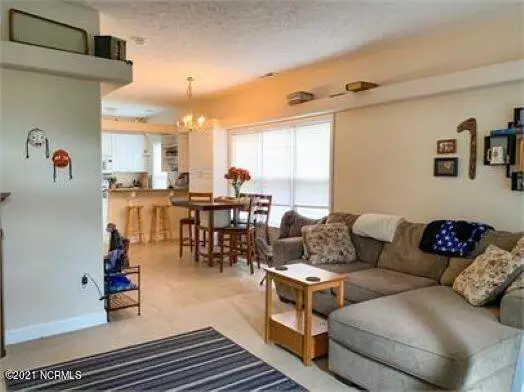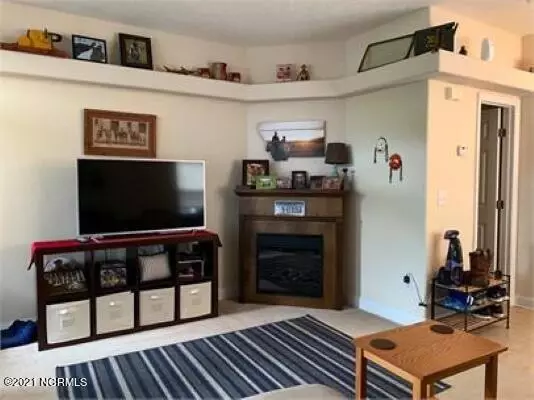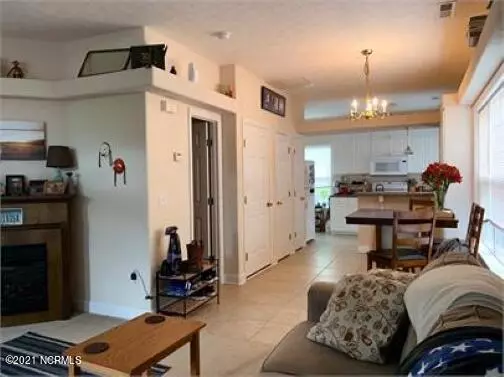$117,000
$117,000
For more information regarding the value of a property, please contact us for a free consultation.
2 Beds
3 Baths
1,340 SqFt
SOLD DATE : 12/30/2021
Key Details
Sold Price $117,000
Property Type Townhouse
Sub Type Townhouse
Listing Status Sold
Purchase Type For Sale
Square Footage 1,340 sqft
Price per Sqft $87
Subdivision Tucker Creek
MLS Listing ID 100291775
Sold Date 12/30/21
Style Wood Frame
Bedrooms 2
Full Baths 2
Half Baths 1
HOA Fees $620
HOA Y/N Yes
Originating Board North Carolina Regional MLS
Year Built 2005
Annual Tax Amount $1,262
Lot Size 871 Sqft
Acres 0.02
Lot Dimensions 17 X 38 X 17 X 38
Property Description
Desirable Tucker Creek townhouse with 2 Bedrooms, 2.5 bathrooms, private garage with bonus room. Modern kitchen with open floor plan. Kitchen equipped with range, dishwasher, built in microwave, pantry, tile flooring and granite countertops. Balcony deck is located right off the kitchen, perfect place for grilling. This home has tons of windows and closets. The sun filled living and dining room is just waiting for you to host the family gatherings. There is an architectural ledge that wraps around the main living area and a fireplace in the living room! Both the master bedroom and guest bedroom have their own private bath. Home is minutes to Cherry Point air base, shopping and entertainment.
Location
State NC
County Craven
Community Tucker Creek
Zoning Residential
Direction From Havelock Turn right of HWY 70 onto Pine Grove Road. Take 1st left onto Sermon Blvd. Take right onto Sea Knight. Unit is the second on the right. Sign out back.
Location Details Mainland
Rooms
Basement Exterior Entry
Primary Bedroom Level Non Primary Living Area
Interior
Interior Features Solid Surface, Eat-in Kitchen
Heating Heat Pump
Cooling Central Air
Flooring Carpet, Tile
Window Features Thermal Windows
Appliance Stove/Oven - Electric, Microwave - Built-In, Dishwasher
Laundry Laundry Closet
Exterior
Garage Paved
Garage Spaces 1.0
Waterfront No
Roof Type Shingle
Porch Deck, Porch
Parking Type Paved
Building
Story 2
Entry Level Two
Foundation Slab
Sewer Municipal Sewer
Water Municipal Water
New Construction No
Others
Tax ID 6-215-4 -102-Sk
Acceptable Financing Cash, Conventional, FHA, VA Loan
Listing Terms Cash, Conventional, FHA, VA Loan
Special Listing Condition None
Read Less Info
Want to know what your home might be worth? Contact us for a FREE valuation!

Our team is ready to help you sell your home for the highest possible price ASAP








